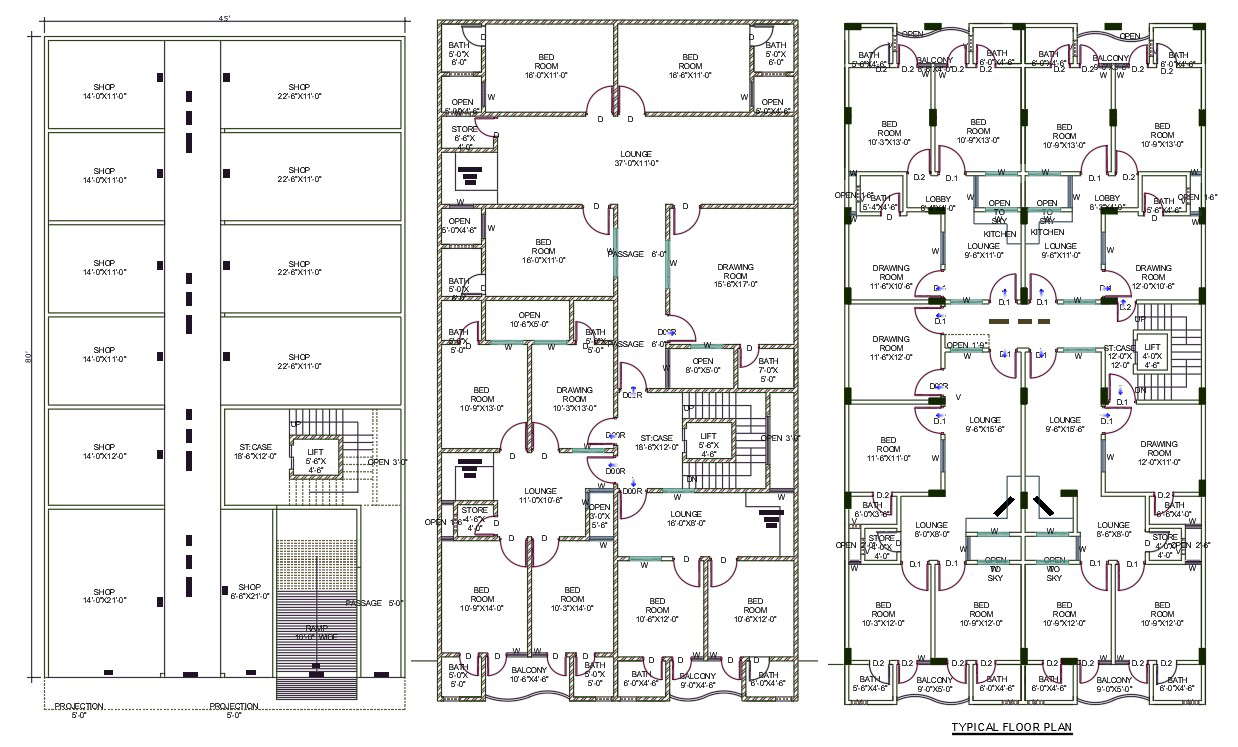45 X 80 Feet 2 BHK And 3 BHK Apartment Plan AutoCAD File
Description
45' X 80' apartment layout plan CAD drawing that shows shop on ground floor and residence house on top floor which includes 2 BHK and 3 BHK different size house plan design. also has basement ramp parking plan, staircase, lift and all dimension detail. download luxurious apartment floor plan design DWG file.

