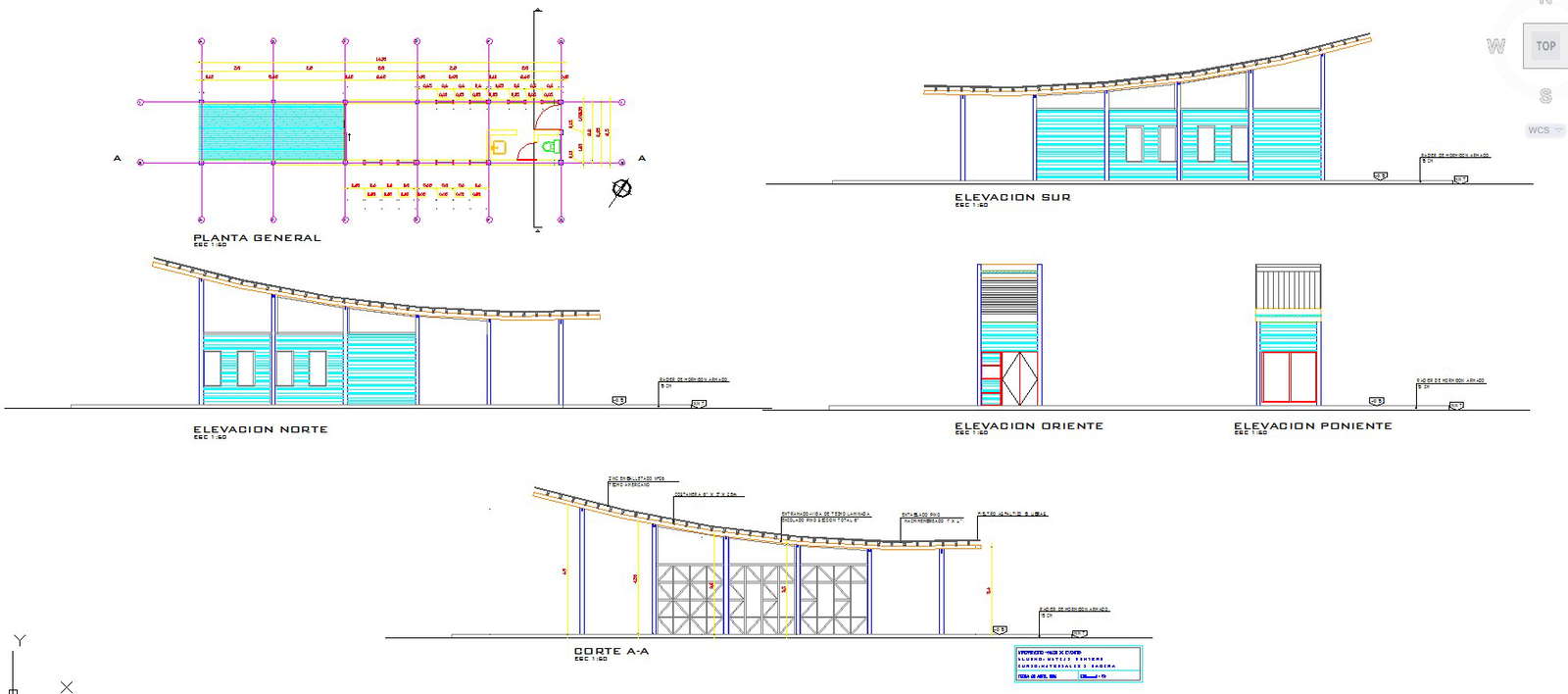Living room detail
Description
Living room plan design, elevation design & section. laminated ceiling-fitted beam, bonding pine total section 6 ".
File Type:
DWG
Category::
Interior Design
Sub Category::
Drawing And Living Area Interior Design
type:
Gold


