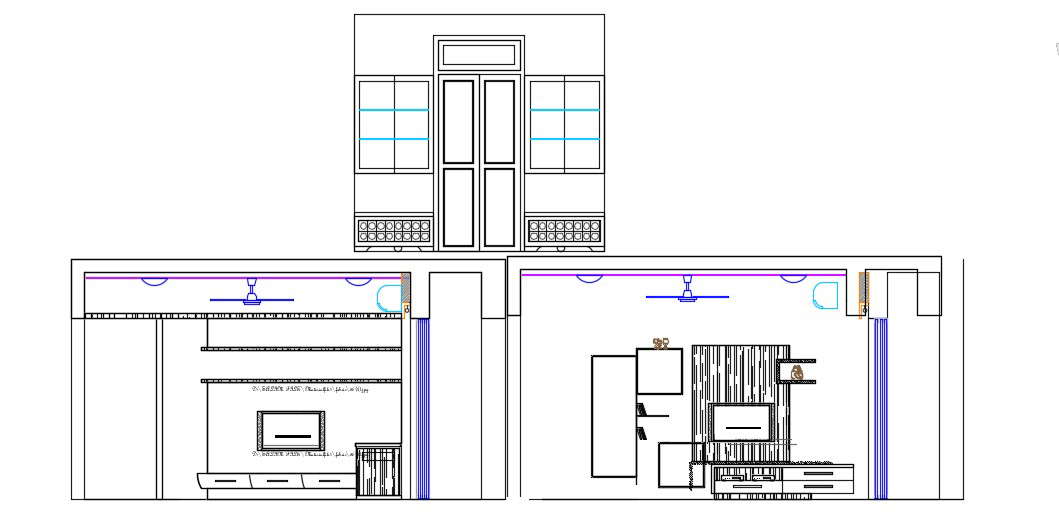Drawing Room Showcase Furniture Elevation CAD Drawing
Description
Front elevation design of living room furniture blocks design that shows showcase furniture unit details along with the wall, ceiling design, and other unit details of drawing-room.
File Type:
DWG
Category::
Interior Design
Sub Category::
Drawing And Living Area Interior Design
type:
Free


