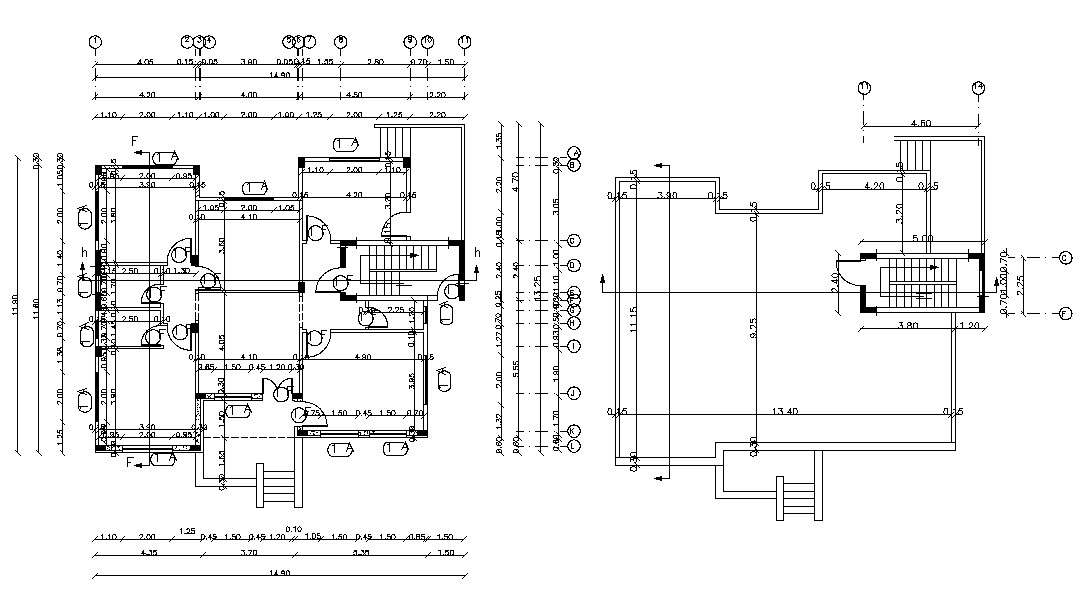
Download residential bungalow layout ground floor and terrace plan that shows bungalow size detail of 50' X 40' Feet that is about (665 square yards). Here the bungalow working dimension details, section line, floor level, staircase, column layout, door window tags, and many other details are shown.