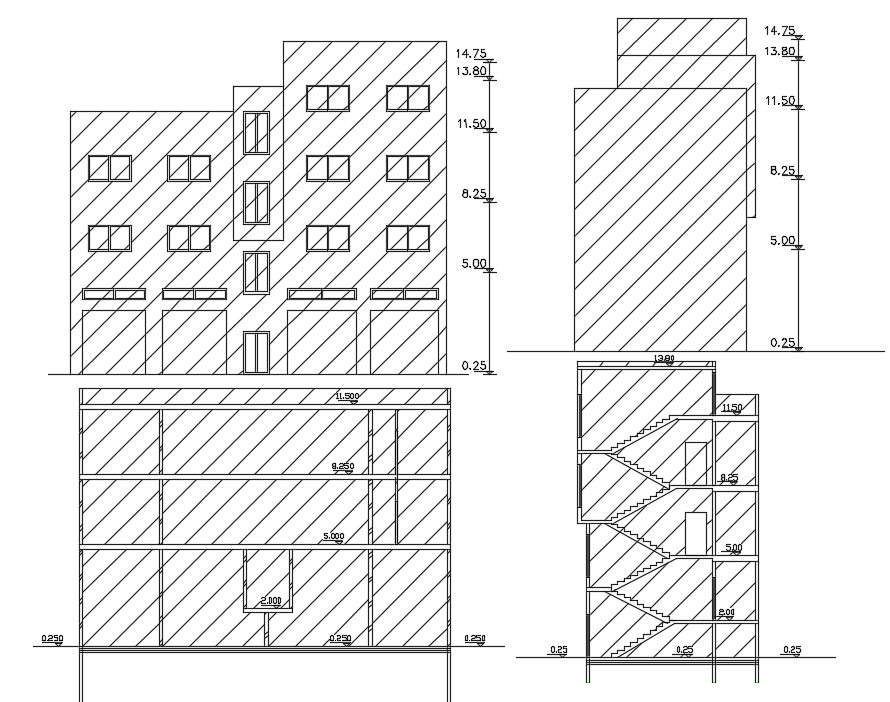3 BHK Apartment Building Design CAD File
Description
AutoCAD drawing of 3 storey apartment building front and side view sectional elevation design that shows retail shop on the ground floor and has some AutoCAD hatching design to improve the CAD presentation.

