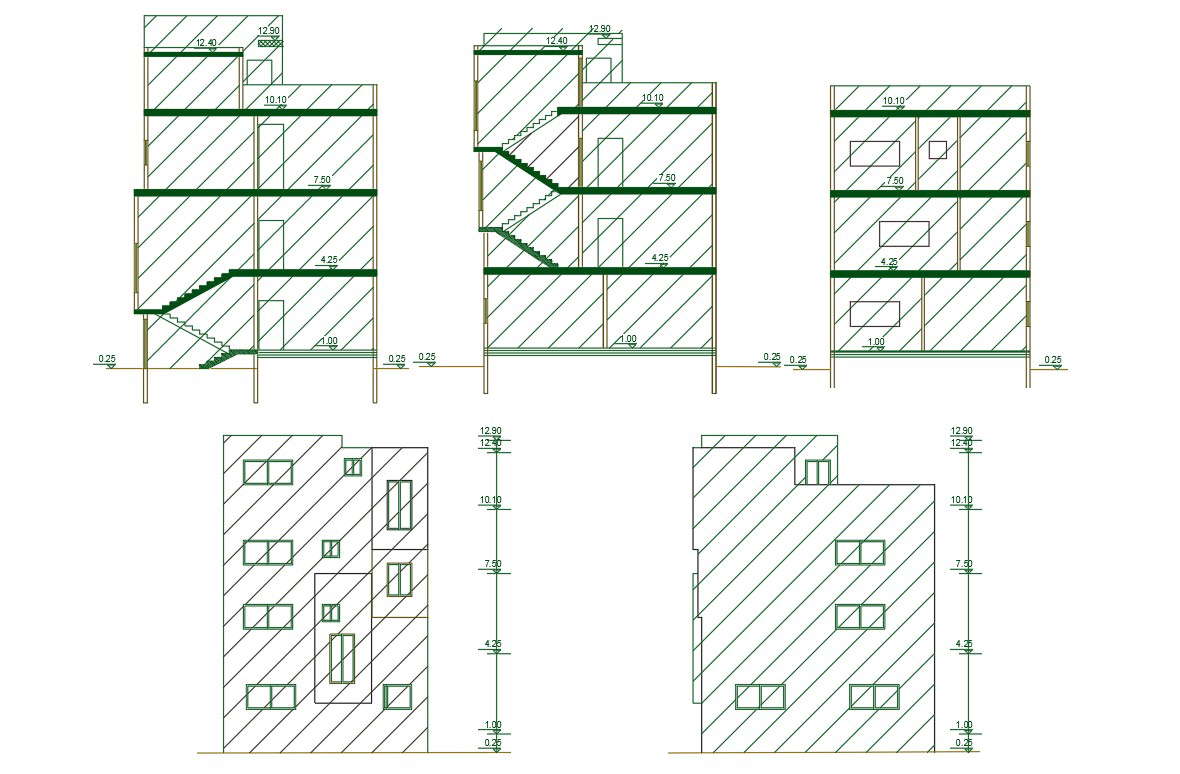2 BHK Apartment Building Design CAD File
Description
this is 2 BHK apartment house building for 26 by 30 feet plot size CAD drawing that shows 4 storey building section and elevation design with all dimension detail. download apartment sectional elevation design DWG file.

