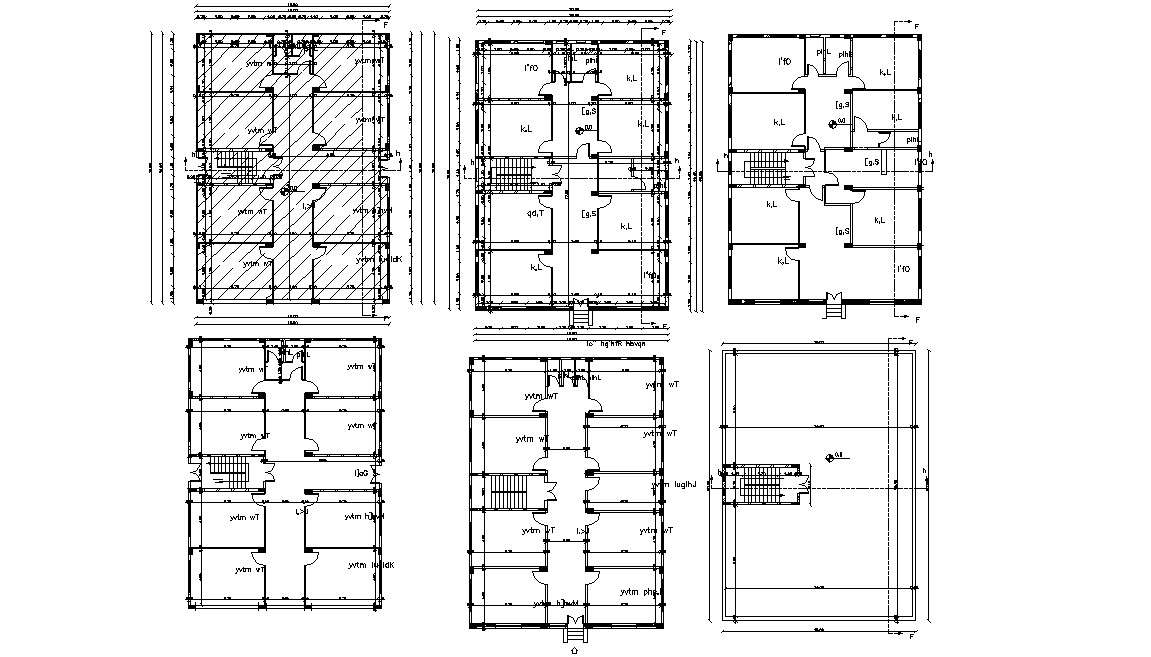50' X 65' Architecture House Plan Design DWG File
Description
2d CAD drawing of architecture house ground floor plan design include 5 spacious bedrooms, kitchen, drawing room and living area with dimension detail. download DWG file of 3250 square feet plan design.

