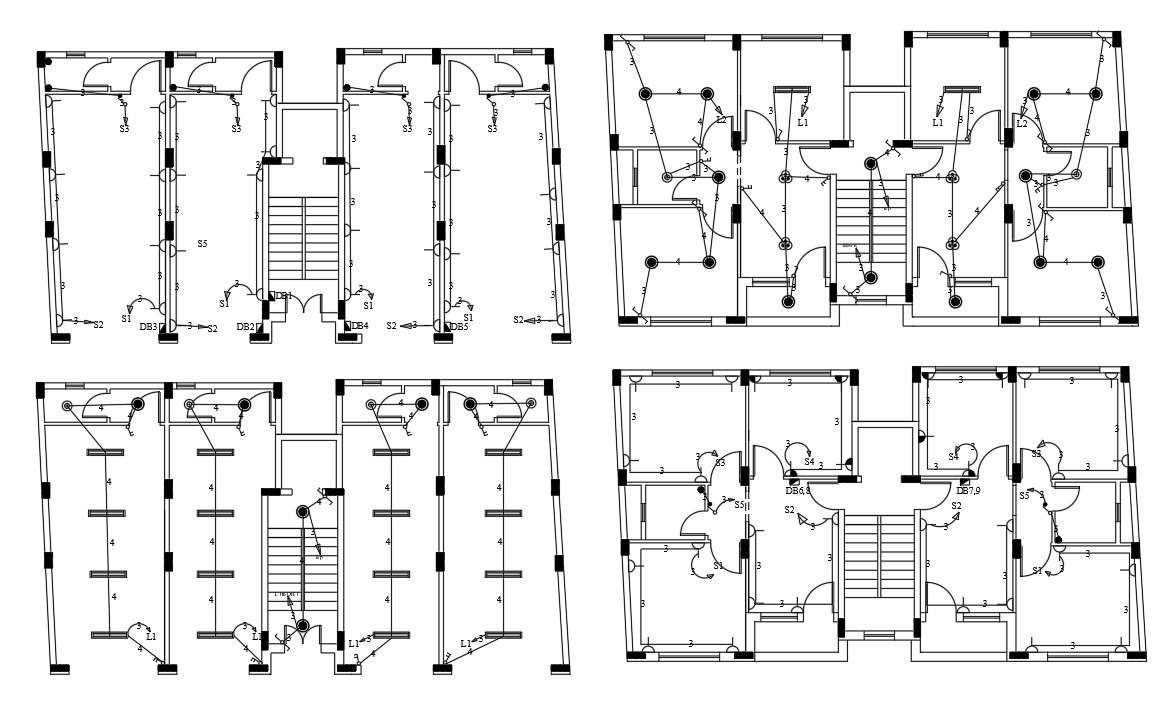
2d CAD drawing of ground floor shop and top floor 2 BHK apartment house floor plan design includes an electrical layout plan that shows the wiring plan, ceiling light point, and switchboard plugging design. Download 2 BHK apartment house electrical layout plan design.