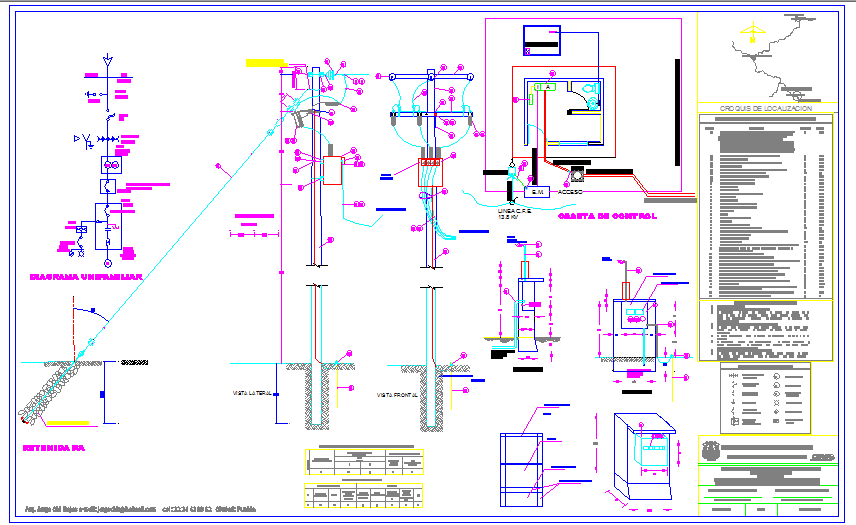Electric line design

Description
It uses the specification document as its basis. Here calculations may be used or referenced to support design decisions. Electric line design.
File Type:
DWG
Category::
Electrical CAD Blocks & DWG Models for AutoCAD Projects
Sub Category::
Building Layout & Design CAD Blocks for AutoCAD Projects
type:
Gold

