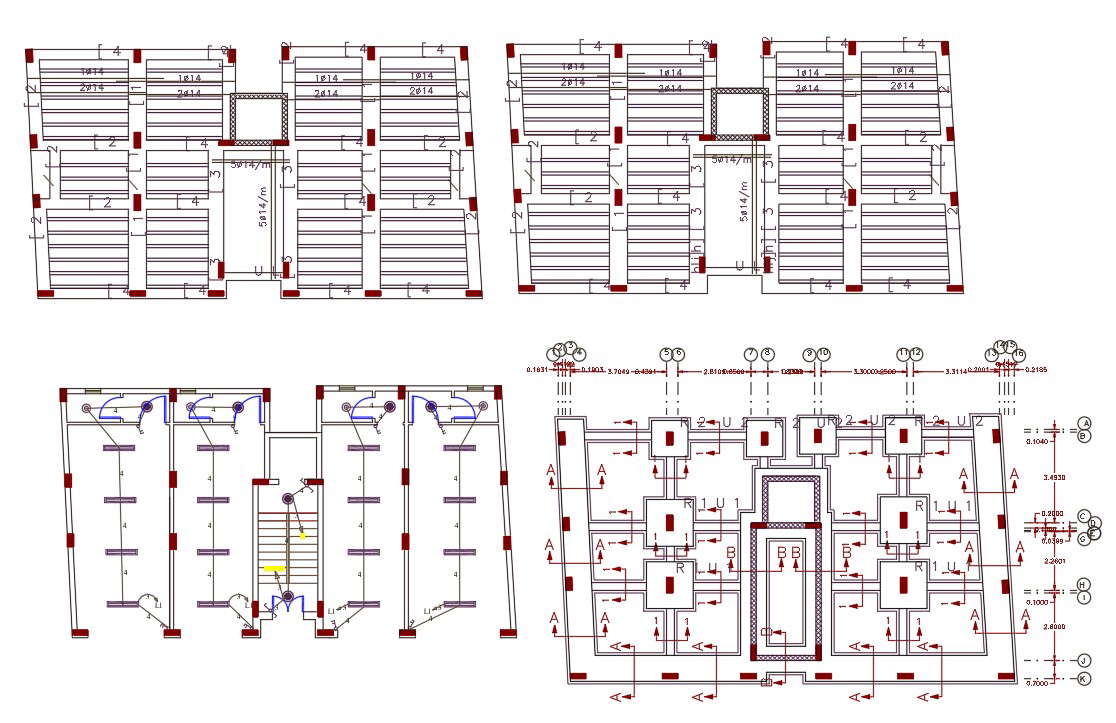
AutoCAD drawing of 2 BHK apartment construction working plan CAD drawing includes foundation plan, excavation detail and slab bar structure design with dimension detail. download 30 by 55 feet apartment construction plan with electrical layout plan design DWG file,