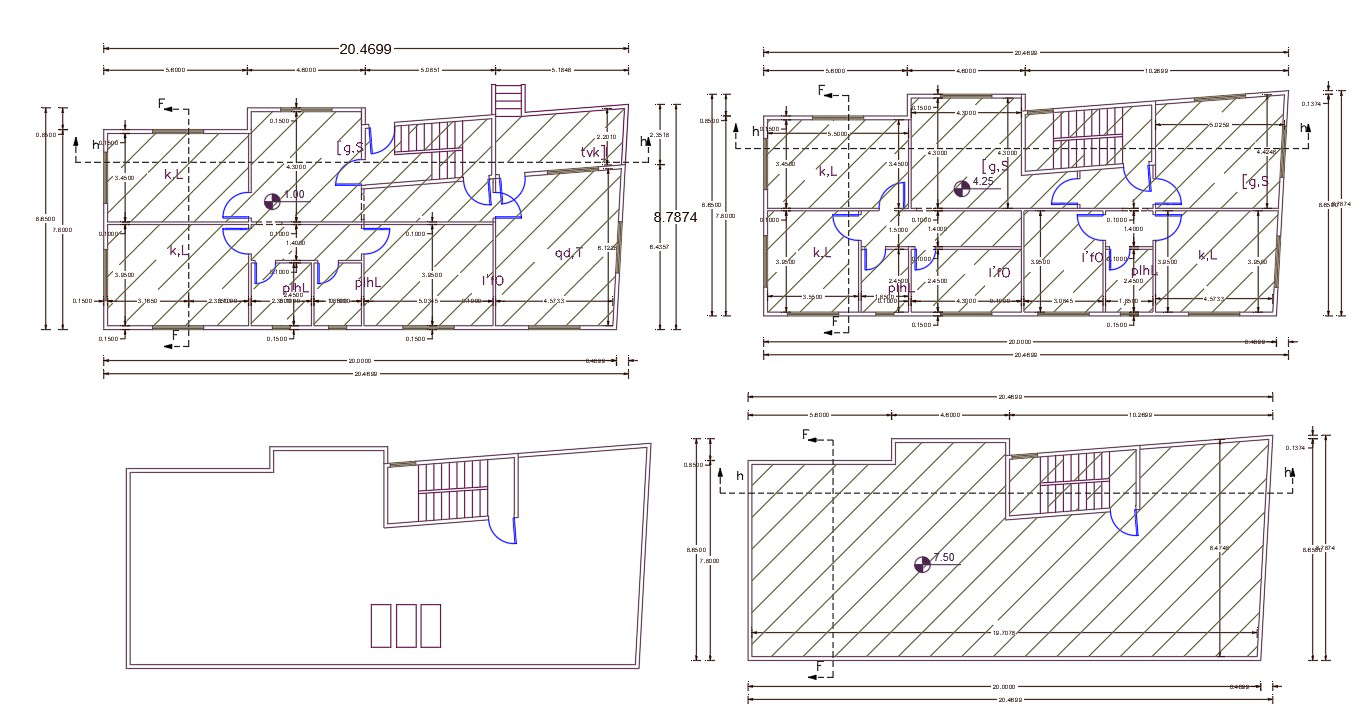28 X 67 House 2 Unit Plan Design AutoCAD File
Description
the architecture residence house 2 BHK and 3 BHK floor plan design of ground floor and first floor plan along with terrace design. download 208 square yards 2 storey house plan design DWG file.

