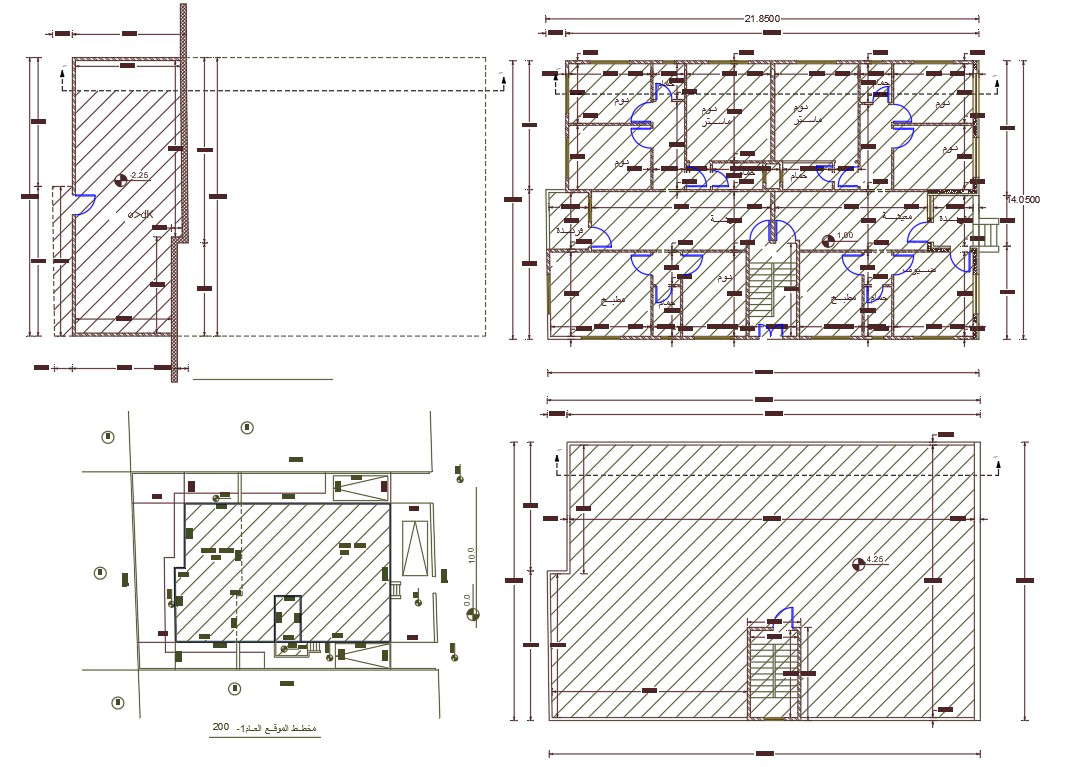
45 by 68 feet for 3 BHK house plan design CAD drawing includes the master plan with a land survey with dimension detail. find here ground floor and terrace plan design with some AutoCAD hatching design. download 340 square yards joint house plan design DWG file.