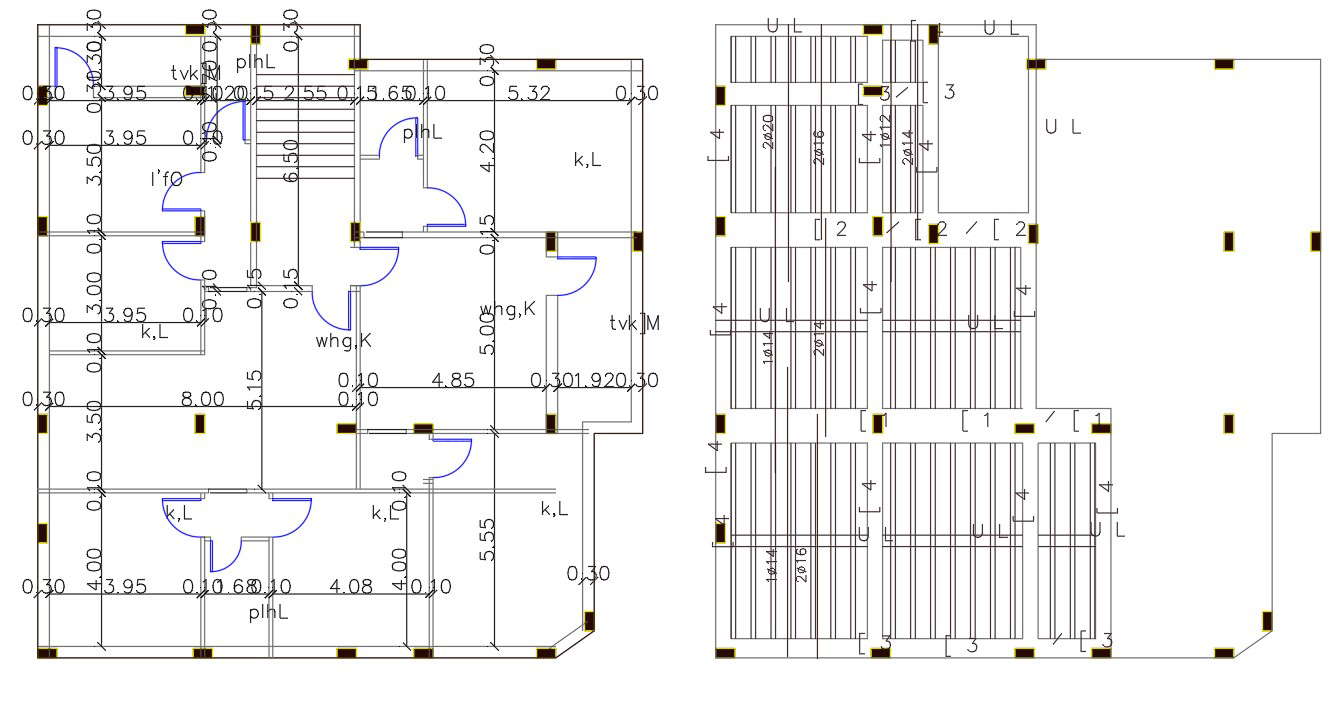5 Bedroom House Construction Working Plan Design
Description
The modern house plan which has all the facilities like 5 bedrooms, modular kitchen, drawing and living room with column layout plan and slab bar structure design. download free DWG file of luxurious house ground floor plan with dimension detail.

