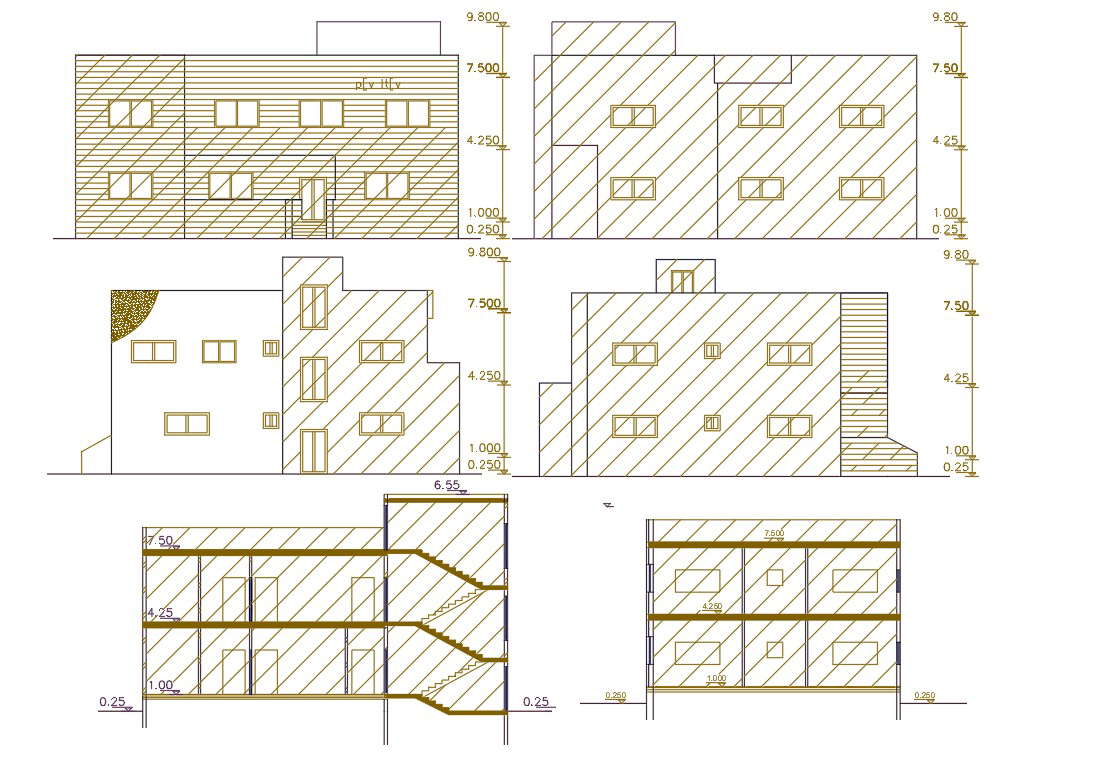275 Square Yards House Building Design DWG File
Description
this is 3 BHK and 4 BHK residence house building sectional elevation design which is view from a number of different angles. download 55 feet width and 45 feet depth of architecture 2 storey house building design DWG file.

