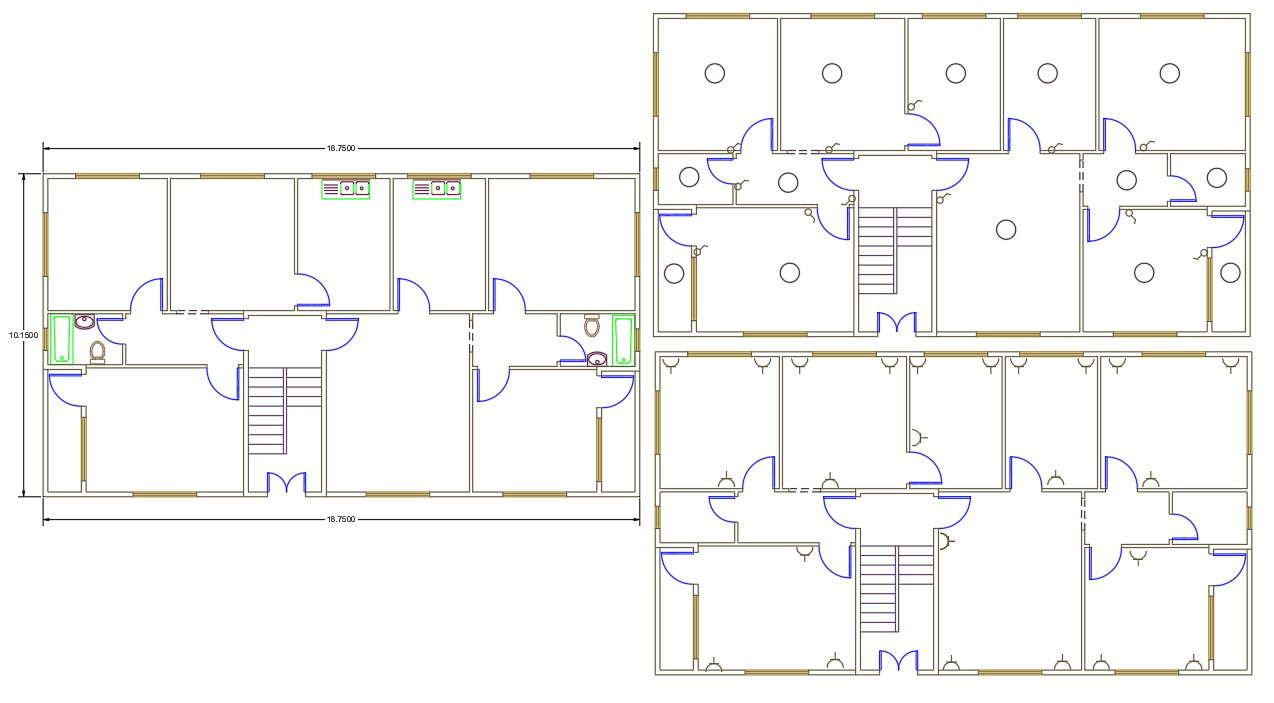
AutoCAD drawing of 2 bedrooms apartment electrical layout plan design that shows the purpose is to distribute energy that can be used to power the various equipment like meter board, ceiling light, and switches with proper installation detail.download apartment wiring plan with sanitary ware detail DWG file.