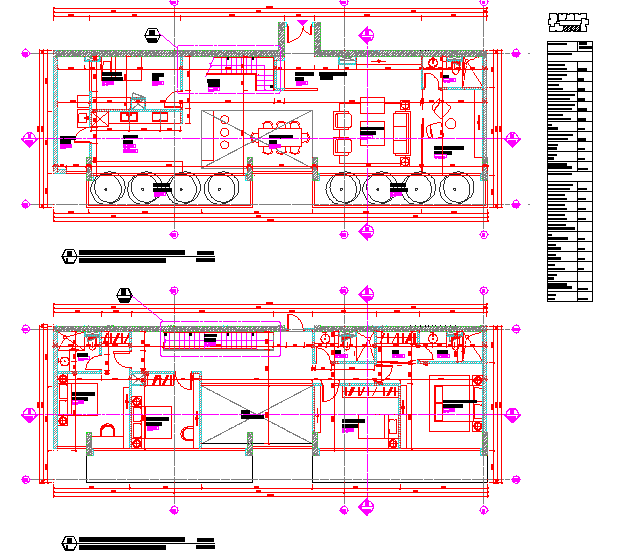elevation detail of penthouse
Description
Here is an autocad dwg file for elevation detail of penthouse. the height to which something is elevated or to which it rises: The elevation of the tower is 80 feet. 2. the altitude of a place above sea level or ground level.

