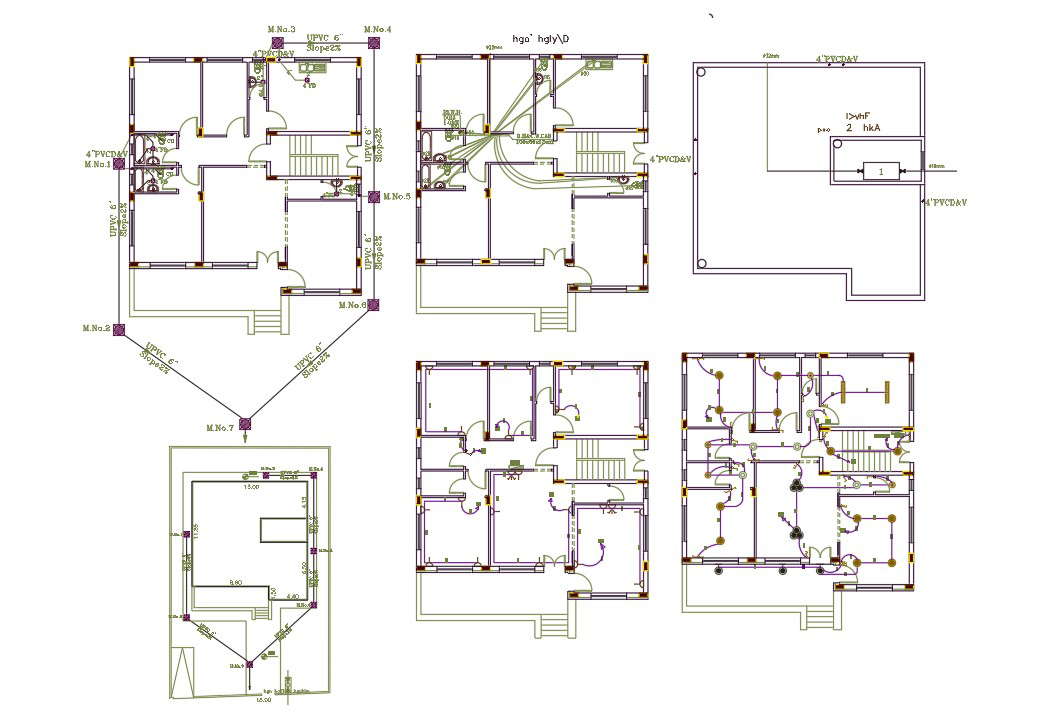42 X 45 House Plan AutoCAD File
Description
2d CAD drawing of architecture house ground floor plan plumbing and electrical layout plan design that shows wiring plan, ceiling light point, switches, permanently mounted light, chimes, outlets, and telephone jacks. also has plumbing pipeline plan which is a connected kitchen to the bathroom. download house plan design DWG file.

