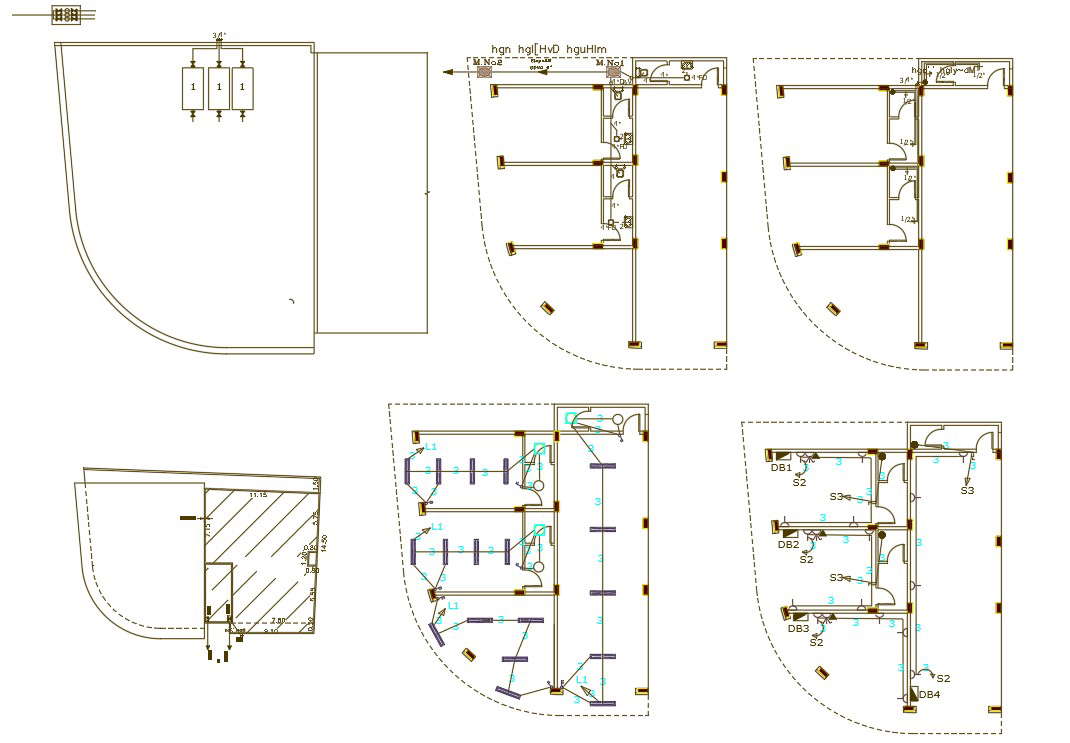
2d CAD drawing of commercial shop floor plan with electrical layout plan design that shows ceiling light point and switch board marking detail with column layout design. download commercial 4 shop floor plan in different size with site plot land survey detail.