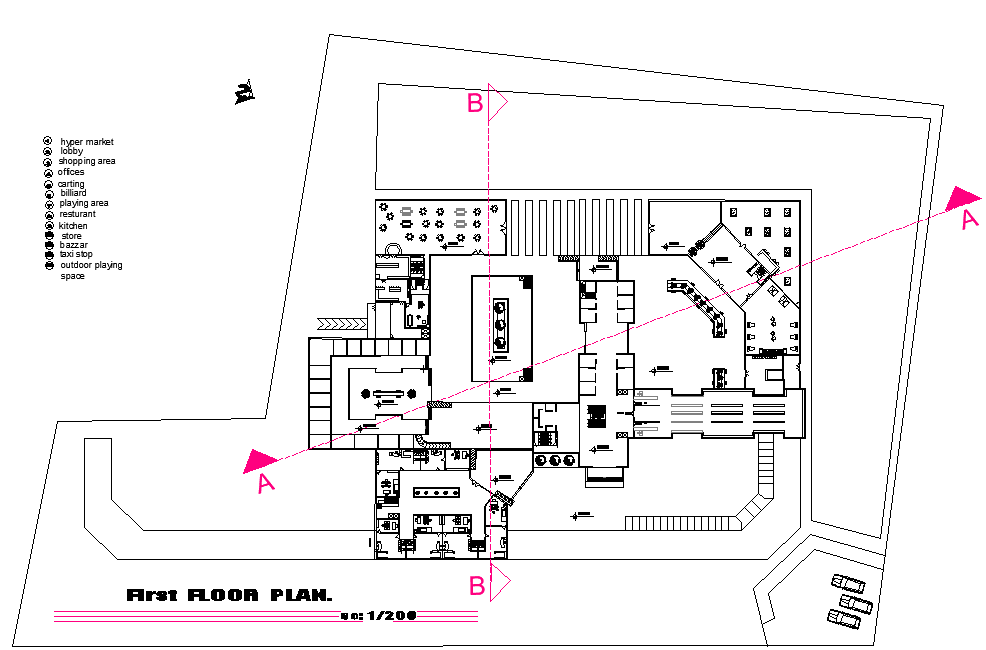first floor trade center design plan layout file
Description
first floor trade center design plan layout file, section line detail, north direction detail, car parking detail, specification detail, scale 1:200 detail, furniture detail in table, chair, door and window detail, stair detail, etc.

