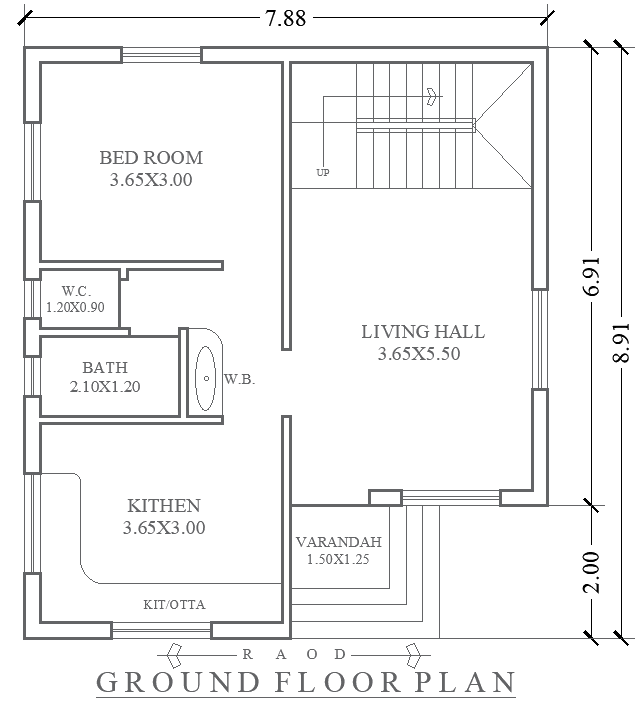
Find a well-designed 1BHK house plan that boasts a spacious ground floor with a layout measuring 7.88m x 8.91m. This AutoCAD DWG file has an elegantly placed living hall, a functional kitchen, a cozy bedroom, a charming varanda, and a convenient washroom. This design is ideal for small families or those who value space for prudent use. It's a comfort and practicality-meant accommodation. The living hall is a welcome space to spend leisure time with family and friends, while giving a sense of solace from the bedroom. The kitchen has been kept abrogating modern ideas in cooking, making it a pleasure to cook for. This versatile house plan improves your architectural projects for the builder or home owner who wishes to create their dream space.