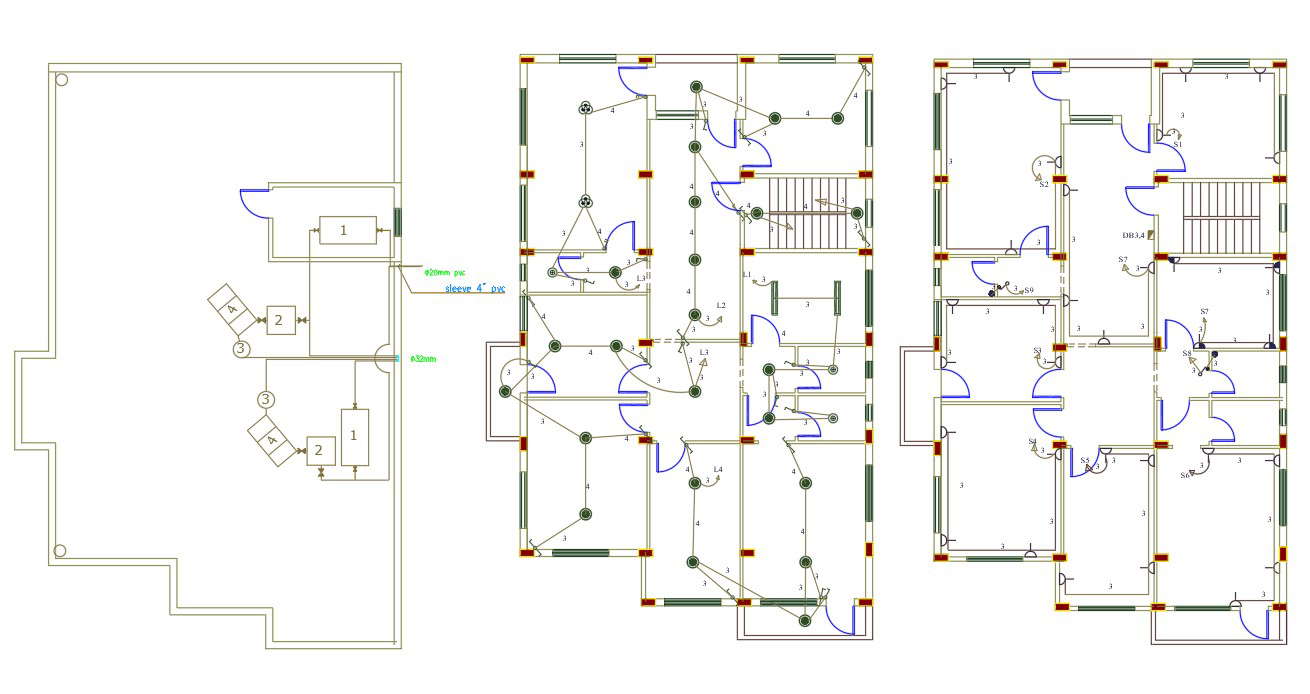40 By 65 Feet Apartment Electrical Layout Plan
Description
this is 5 bedrooms apartment house electrical layout plan design that shows the wiring plan, ceiling light bulb and switchboard point. download 2600 Sq Ft apartment electrical layout plan design DWG file.

