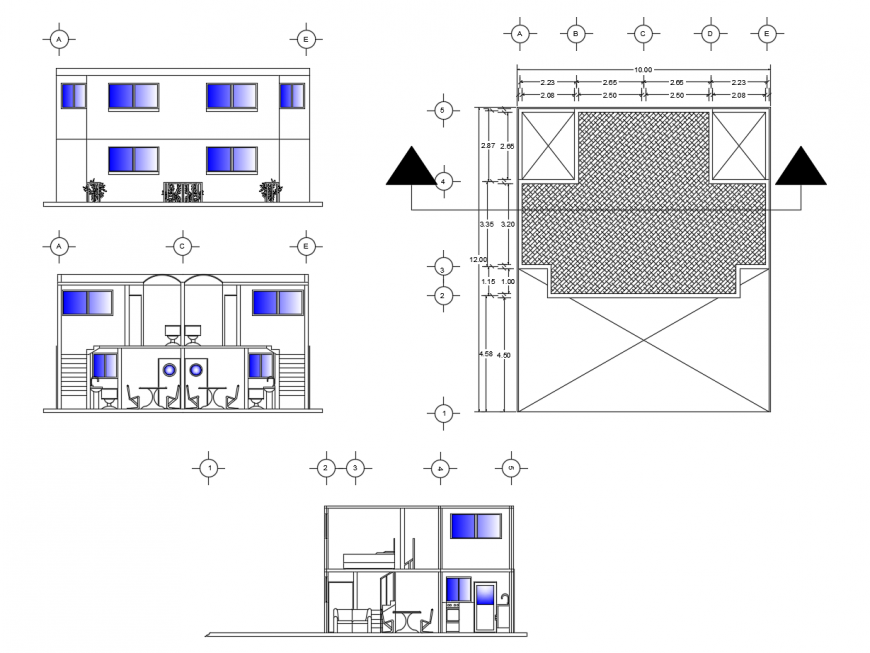Housing structure elevation and sectional detail autocad file
Description
Housing structure elevation and sectional detail autocad file, front elevation detail, furniture units detail, table and chair detail, sanitary toilet and bathroom area detail, water closet detail, sofa-set detail, roof plan detail, RCC structure, door and window detail, kitchen and dining area detail, drawing room area detail, staircase detail, floor level detail, etc.


