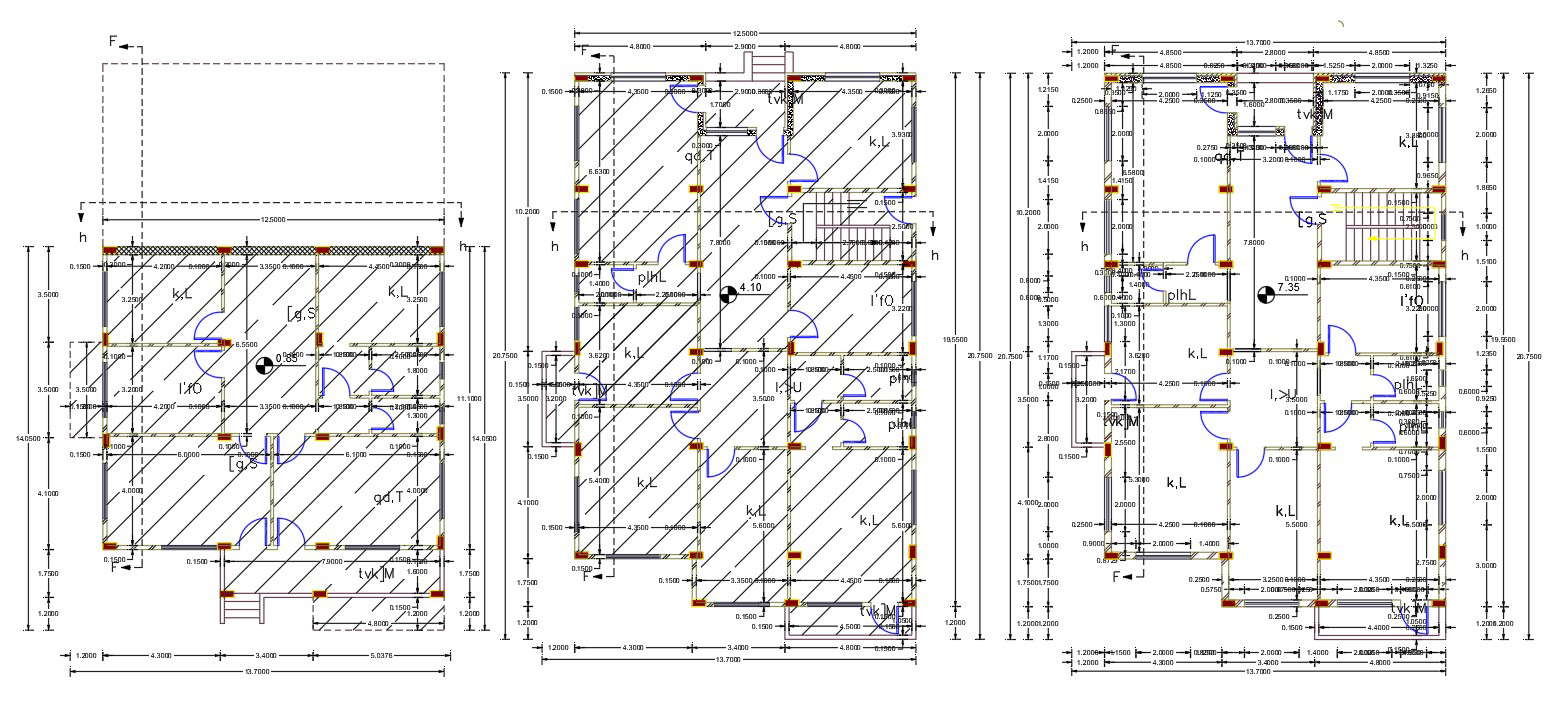40' X 65' Apartment House 5 BHK Plan DWG File
Description
40 by 65 feet architecture apartment floor plan design that shows 5 bedrooms, kitchen, drawing, and living room with column layout and dimension detail. download 289 Square Yards plot size apartment plan DWG file.

