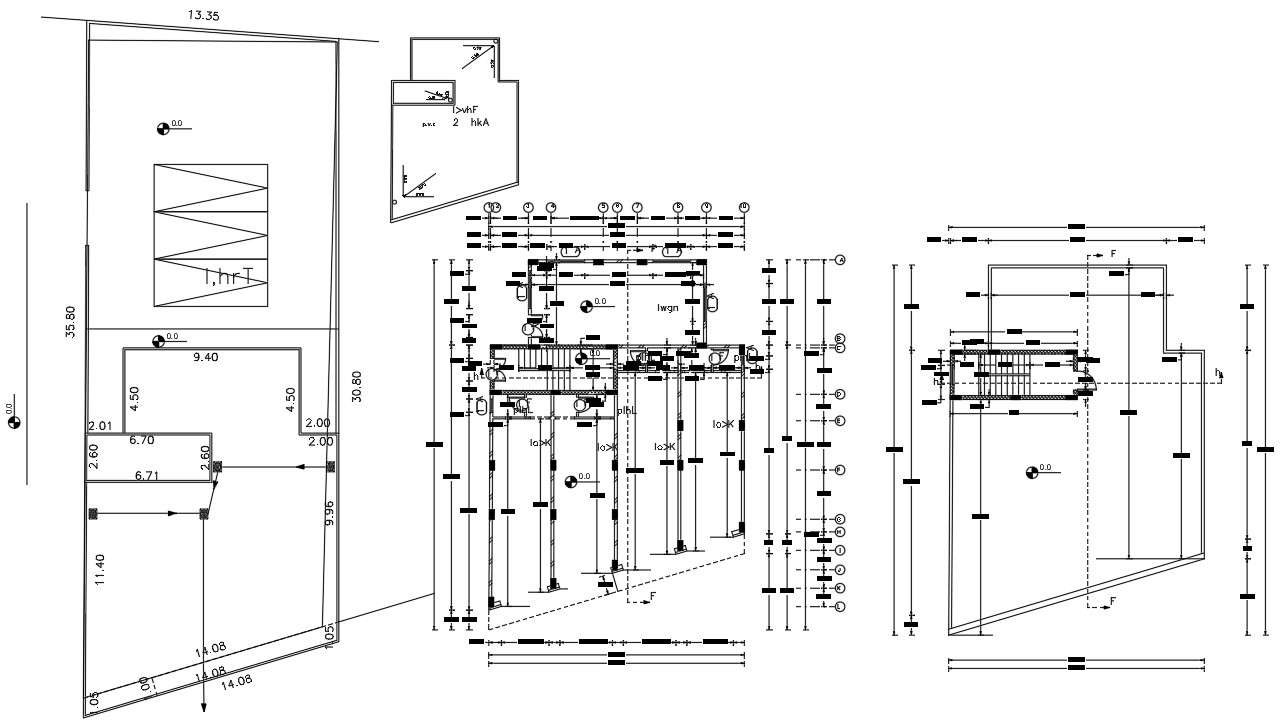
2D CAD drawing of apartment house floor plan CAD drawing includes a column layout plan and site plan with car parking space detail. the ground floor shop with an apartment floor plan. download the DWG file of the apartment house floor plan AutoCAD drawing.