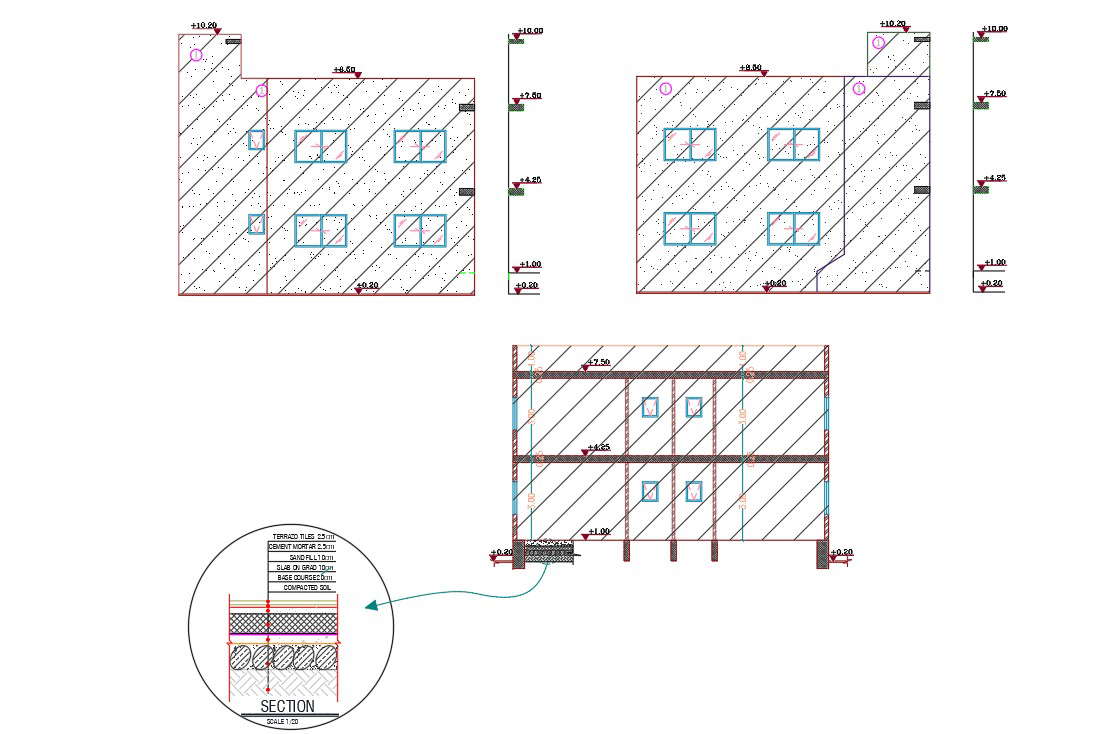1620 Sq Ft House Building Design DWG File
Description
36 feet by 45 feet plot size for house building sectional elevation design that shows 2 storey floor level and wall section with insulation detail. download 180 square yards house building design with some AutoCAD hatching design.

