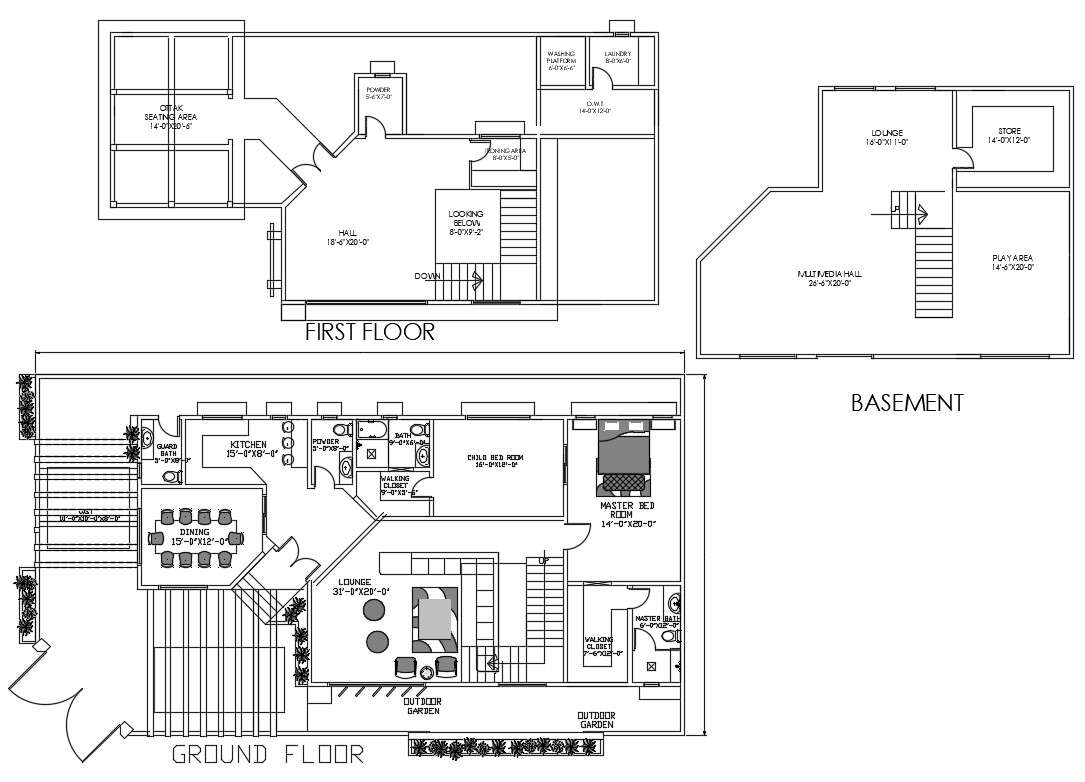
House layout plan; the house includes basement, ground floor plan, first-floor plan. The basement includes parking, the ground floor includes a bedroom, bathroom, kitchen, dining hall, lounge, garden area. The first-floor plan includes sitting area, hall, washing room, laundry.