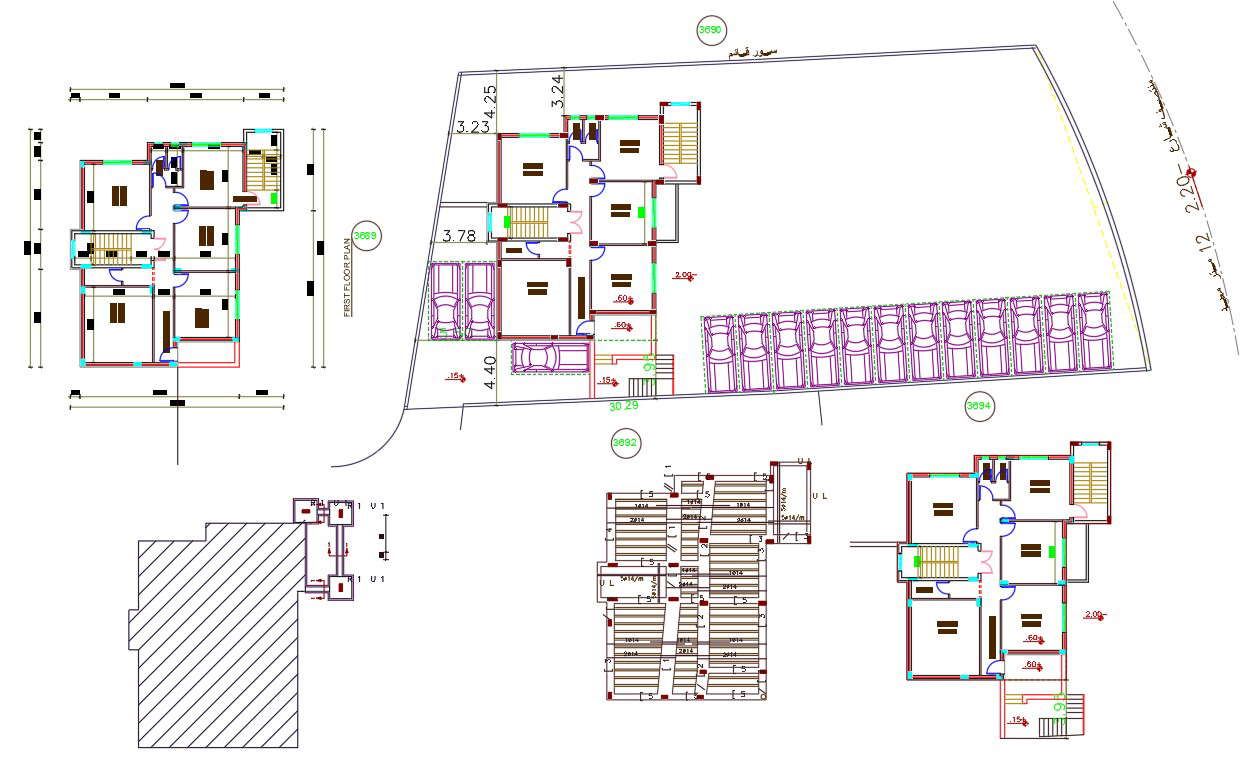
2d CAD drawing of architecture house ground floor and first-floor plan design includes bedrooms, kitchen, drawing and family room with dimension detail. also has column with slab bar structure design. download house plan with a common plot parking lot design DWG file.