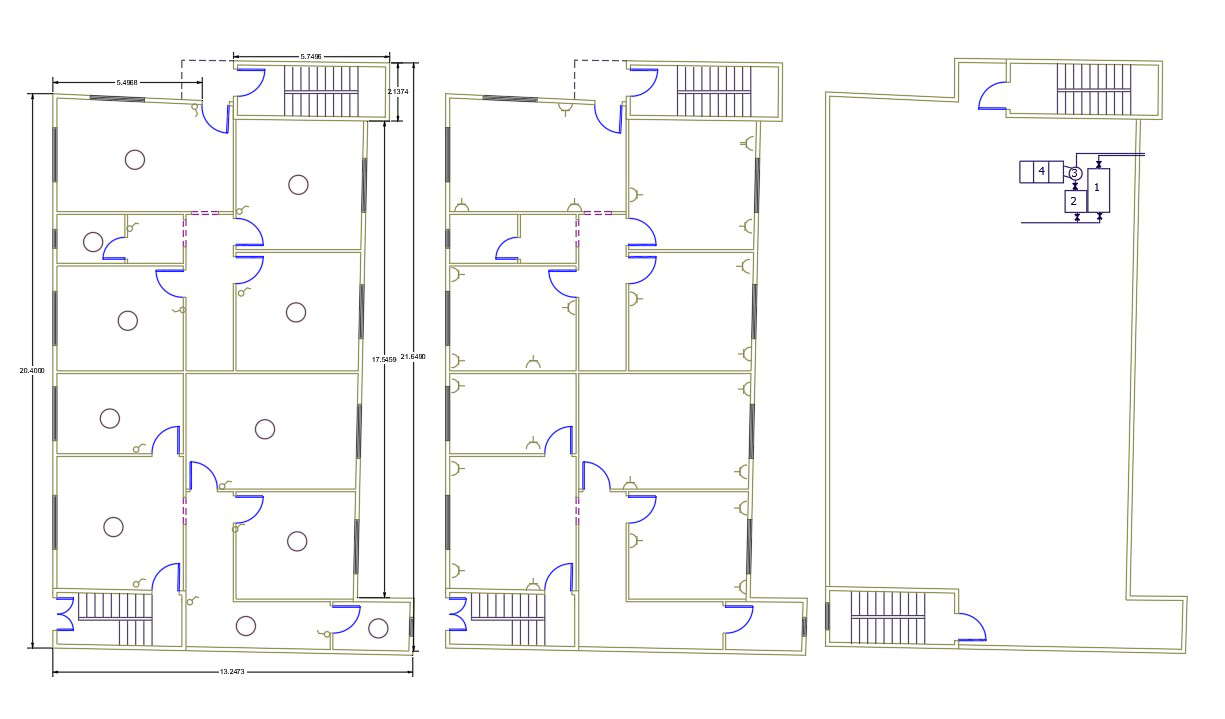Joint House Electrical Layout Plan Design
Description
40 by 68 feet plot size for joint house plan CAD drawing includes an electrical layout plan that shows wiring plan, ceiling light, and switchboard point. download DWG file of house electrical layout CAD drawing.

