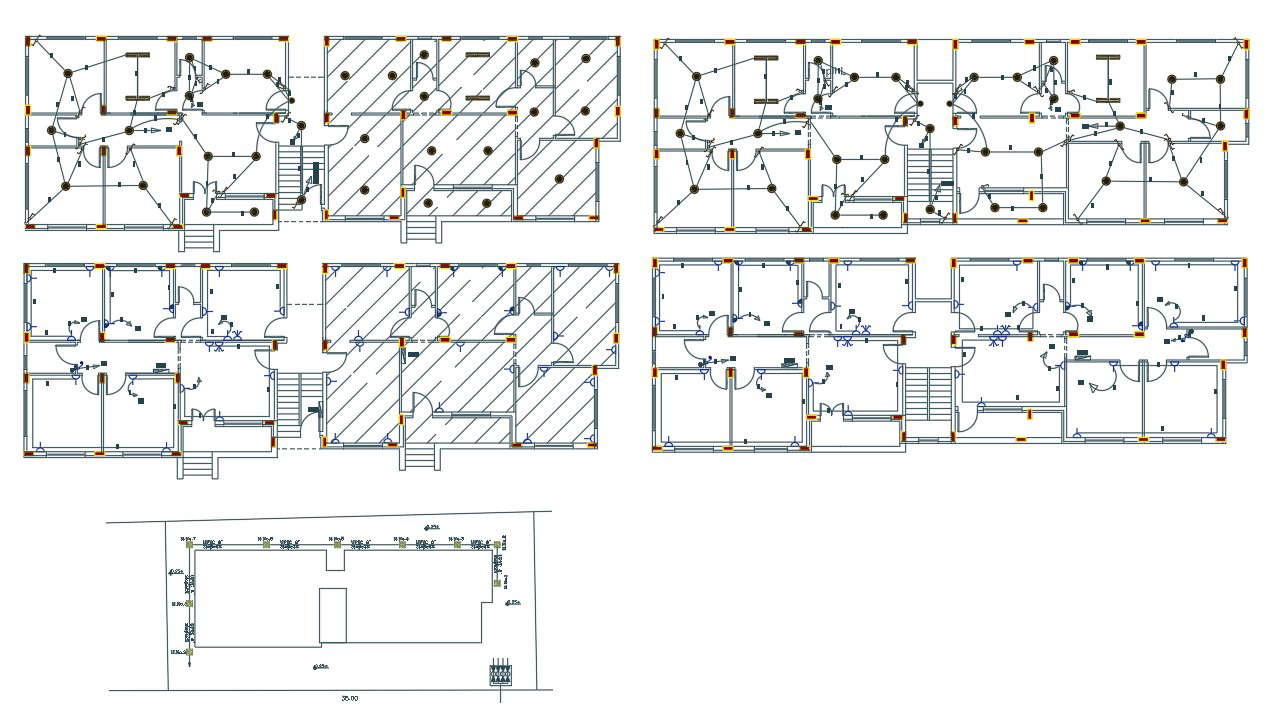
3 BHK house apartment electrical layout plan design that shows the refer to interior design lighting schedule for all ceiling lighting and all electrical switches located to be confirmed specifications in this CAD drawing. Download house electrical layout plan design DWG file