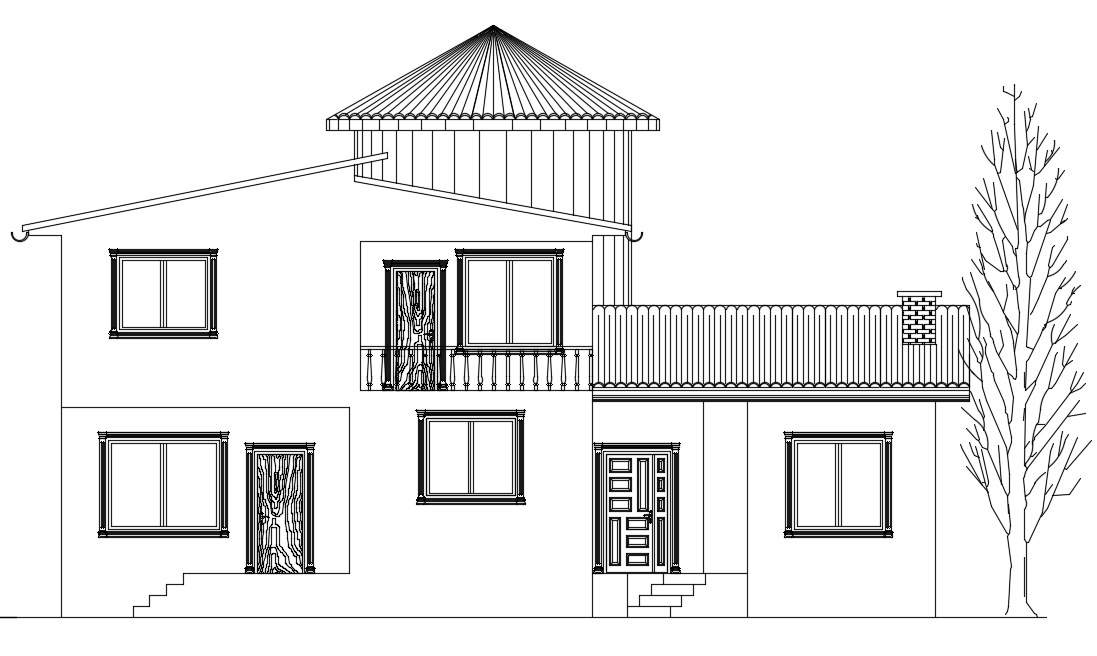The south side main elevation
Description
The south side main elevation of this 5-bedroom, 16x11m house stands at a height of 3.1 meters. This elevation showcases a well-structured design with multiple windows that infuse the living spaces with natural light. The 5-bedroom layout emphasizes spaciousness and functionality, offering a comfortable and stylish living environment for the family.
File Type:
DWG
Category::
Architecture
Sub Category::
Bungalow House Design
type:

