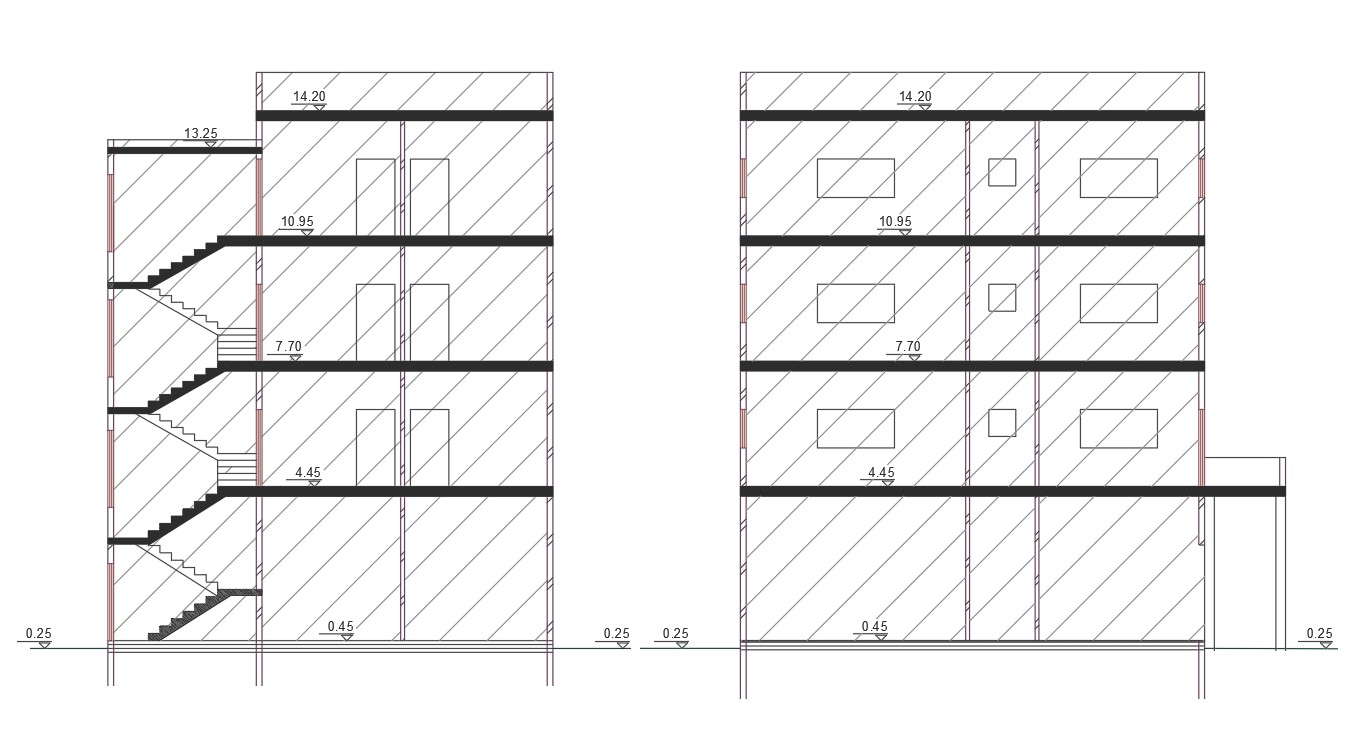Apartment Building CAD Section Drawing DWG File
Description
4700 sq ft apartment building section drawing includes the front and side view that shows 2 storey floor level, RCC slab and standard staircase with all dimension detail which is mention in meter format.

