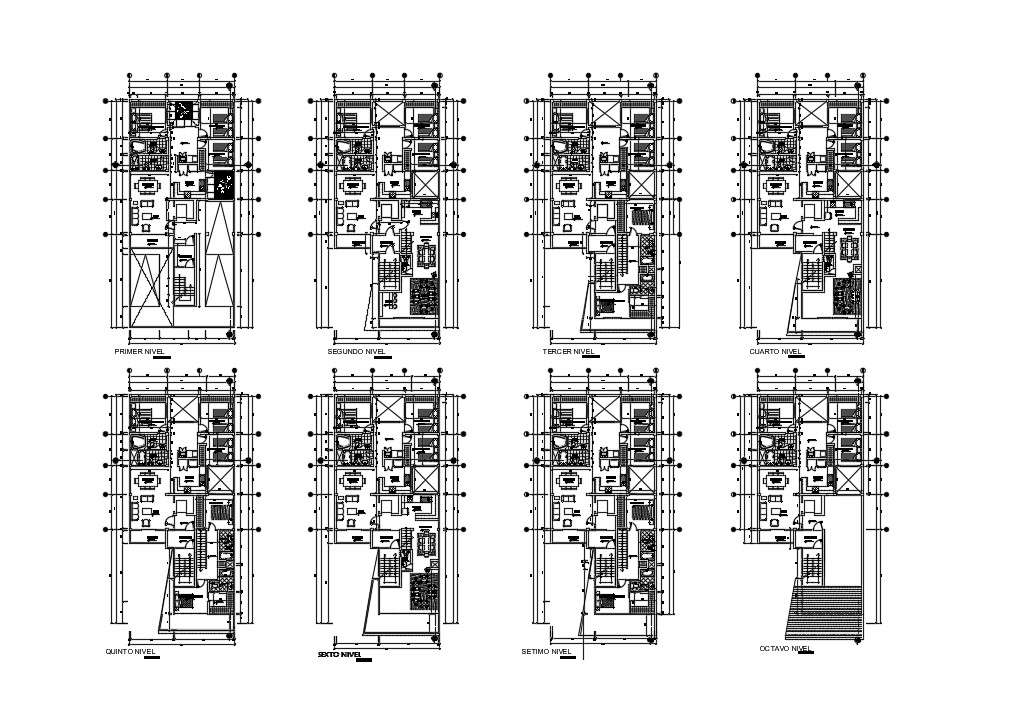Multi Family House Plans In DWG File
Description
Multi Family House Plans In DWG File which includes the details of entryway , kitchen, double bedroom, washing area with bathing area, terrace, lobby and second to an eighth-floor plan with necessary dimension.

