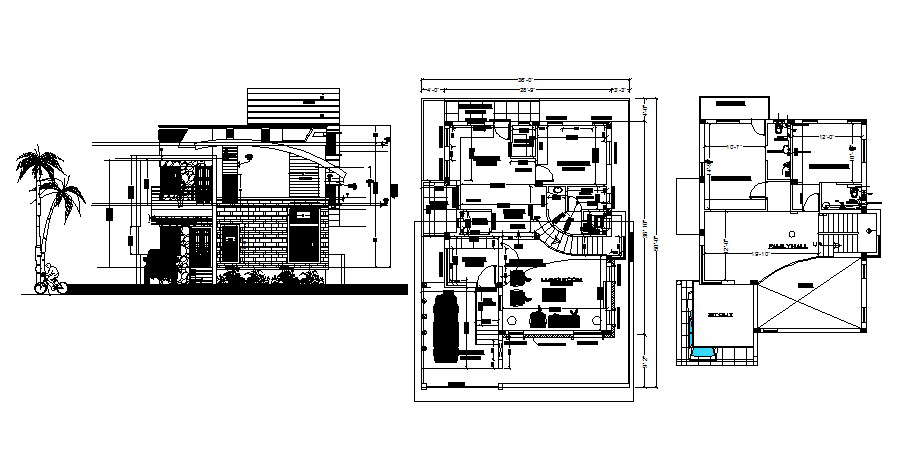Plan of Bungalow with elevations in AutoCAD
Description
Plan of Bungalow with elevations in AutoCAD it include ground floor plan, first-floor plan, front elevations with details it also includes the parking area, garden area, living room, dining room, master bedroom, family hall etc

