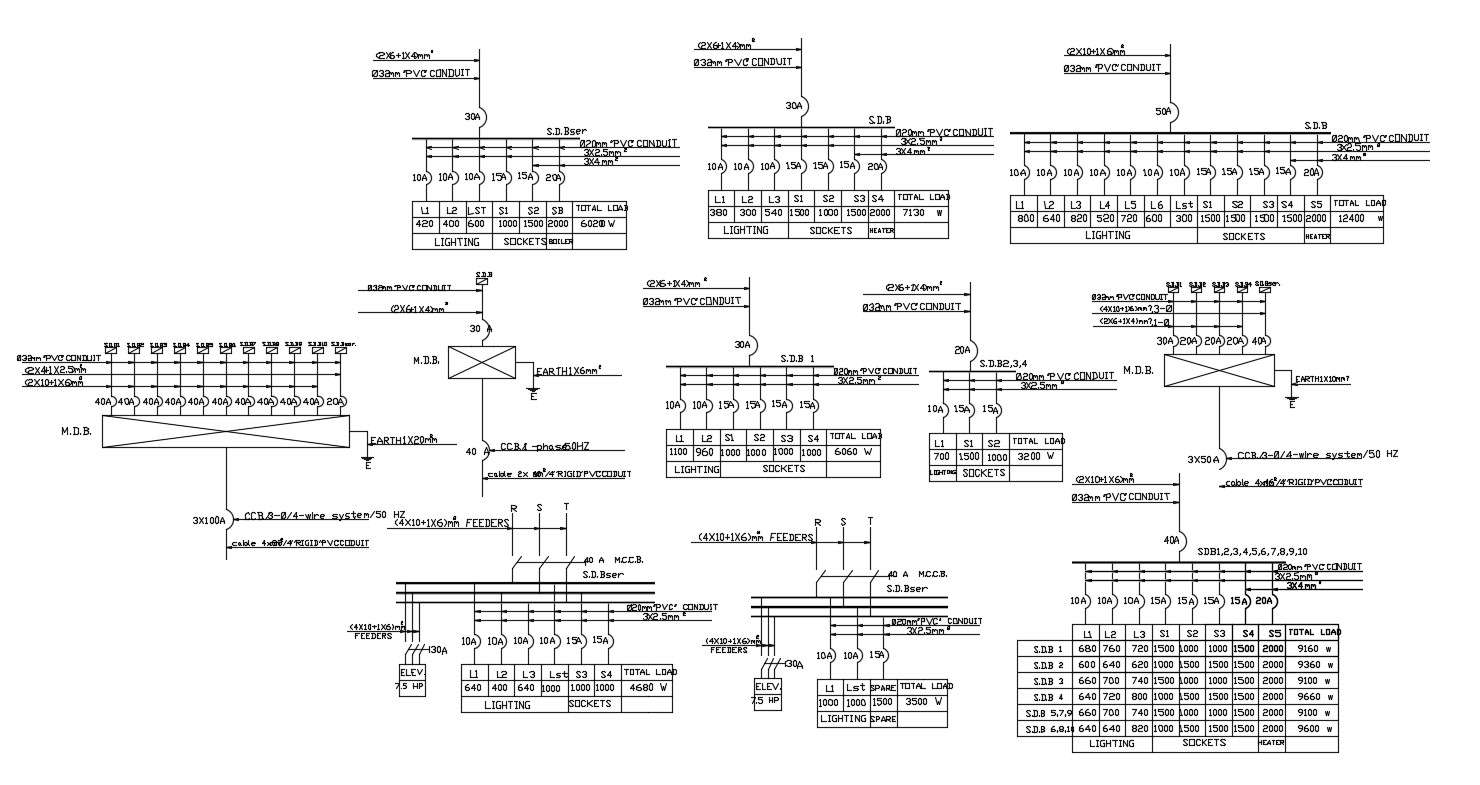Download Power Supply Diagram Free DWG File
Description
this is the electrical distribution board details and meter wiring diagram CAD drawing shows wire lane line, SDB chain, socket power, size of wiring and lighting detail download free DWG file of power supply diagram.

