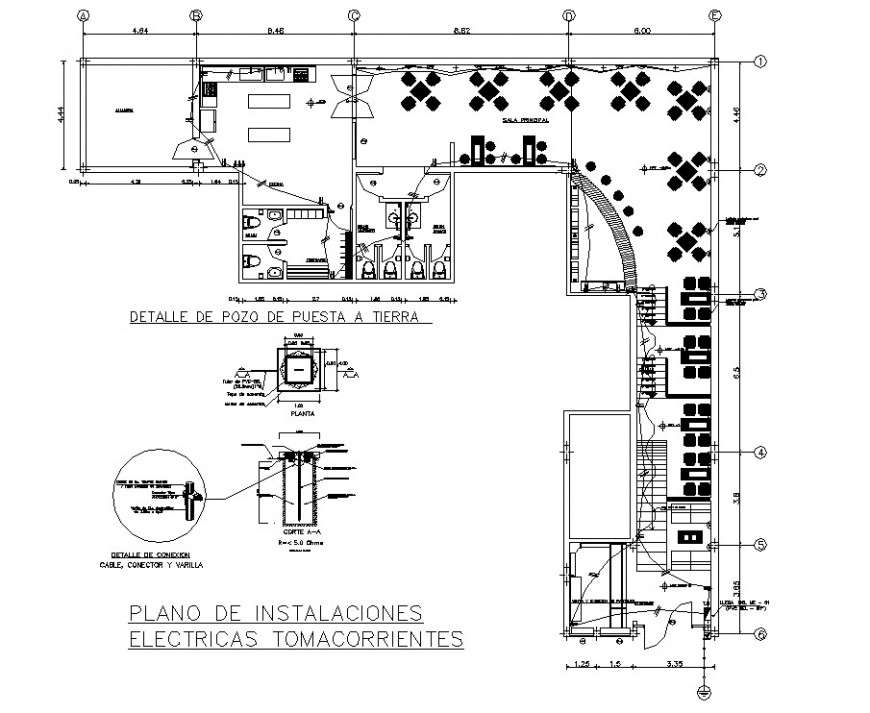Electric installation of restaurant in dwg file.
Description
Electric installation of restaurant in dwg file. detail plan drawing of electric in restaurant, furniture detail drawing , section line , dimensions , joinery and installations detail drawings.


