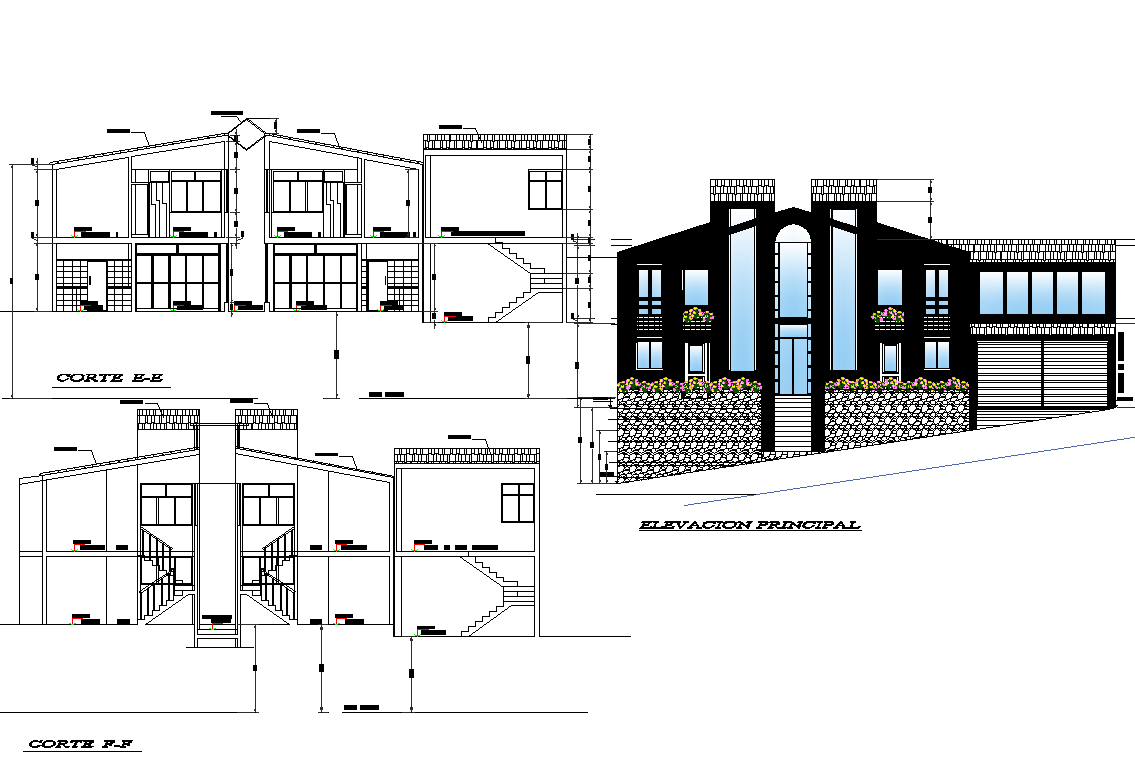Section and elevation detail dwg file
Description
Section and elevation detail dwg file, Section and elevation detail with naming detail, dimension detail, section E-E’ detail siting table detail and bedroom detail, section F-F’ detail stair cutting detail, front elevation detail, etc.

