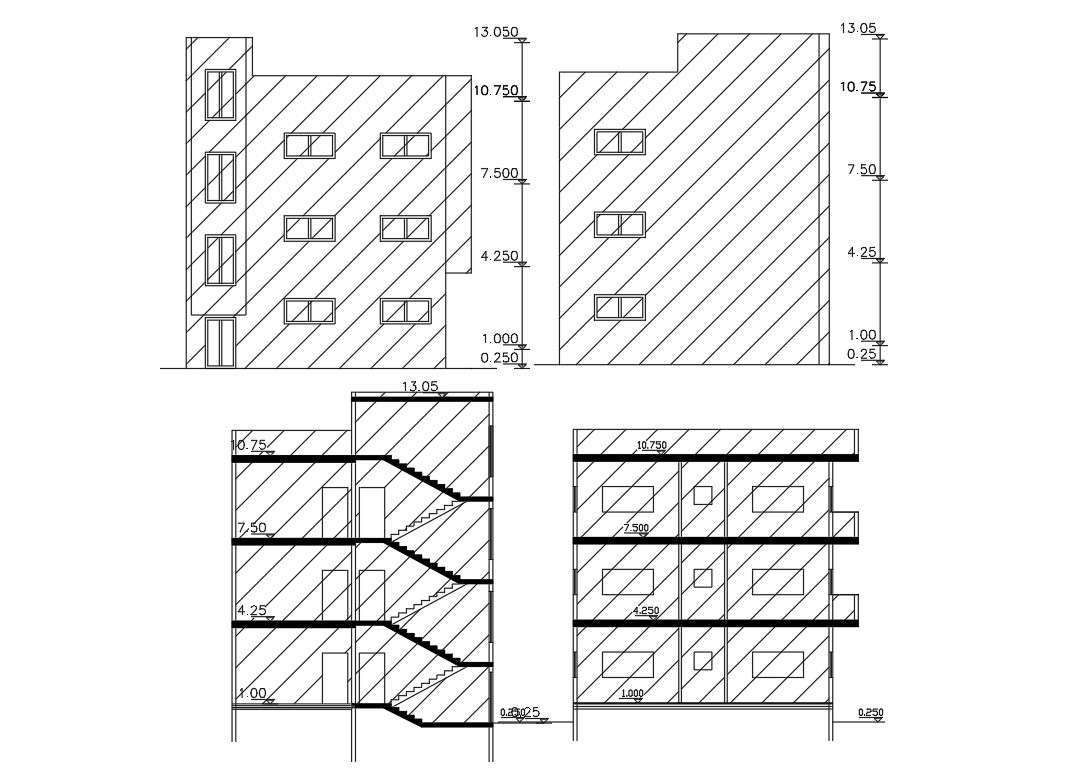3 Storey Apartment Front And side View Design
Description
3 storey apartment house building sectional elevation design in front and side view that shows building structure, RCC standard staircase, and slab with dimension detail. download DWG file of apartment building design.

