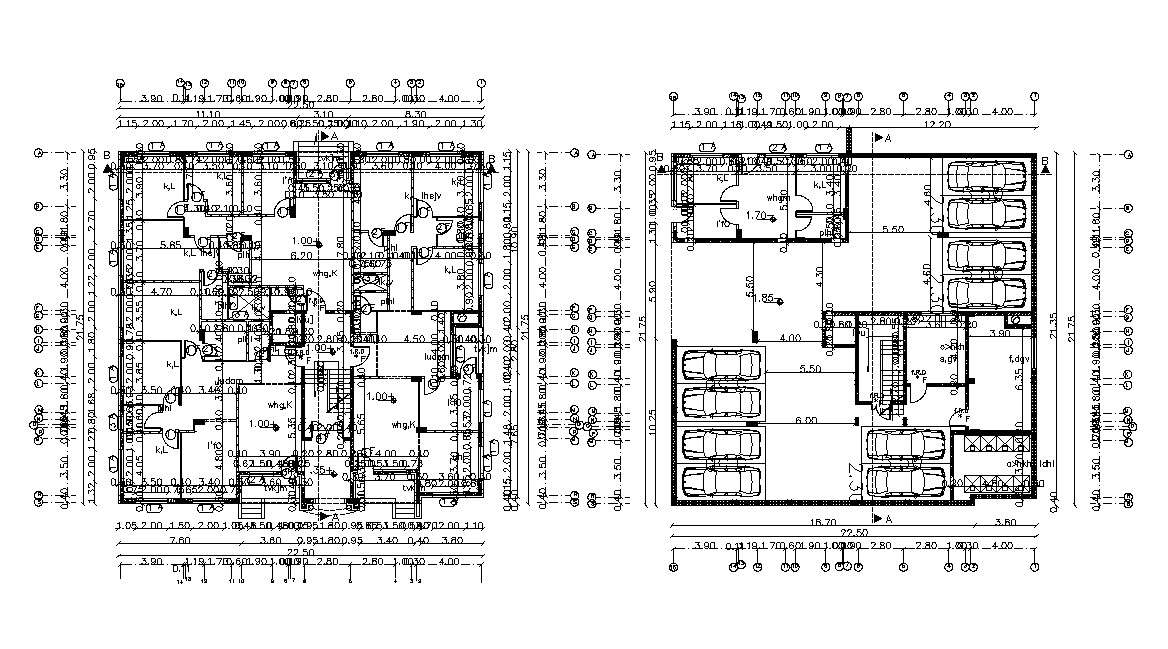Working Drawing Residential House Plan CAD File
Description
The modern architecture drawing plan which provide details of different car parking space, planning of bedroom attached toilet, kitchen, staircase, store room, separate toilets, washroom, door and windows. download AutoCAD file.

