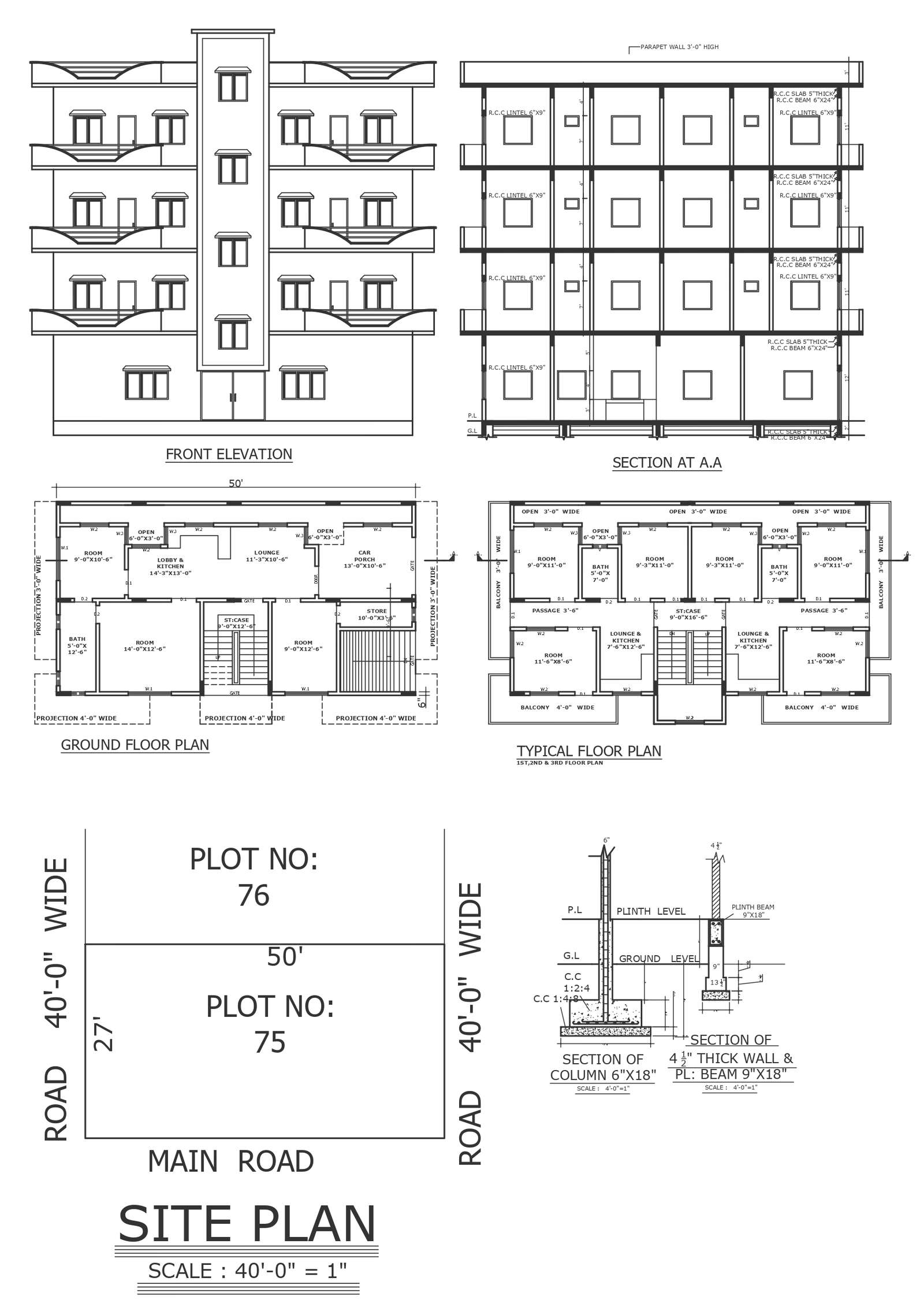27ft X 50ft size three storey house plan section elevation detail with column section detail DWG AutoCAD drawing
Description
Discover the intricacies of a meticulously planned three-storey house with our detailed DWG AutoCAD drawing. Spanning 27ft by 50ft, this drawing showcases the comprehensive layout, elevation, and section details of the residence. From the plot analysis to the furniture arrangement, every aspect is meticulously depicted to aid architects and designers in their projects. The column section detail further enhances the understanding of the structural framework, ensuring structural integrity and safety. With a focus on efficient space planning and ergonomic design, this drawing is an invaluable resource for urban development projects, including penthouses, villas, and apartments. Whether you're envisioning a modern aesthetic or a traditional charm, our drawing provides versatile solutions to meet your needs. Accessible and user-friendly, it empowers designers to bring their architectural visions to life with precision and ease.

