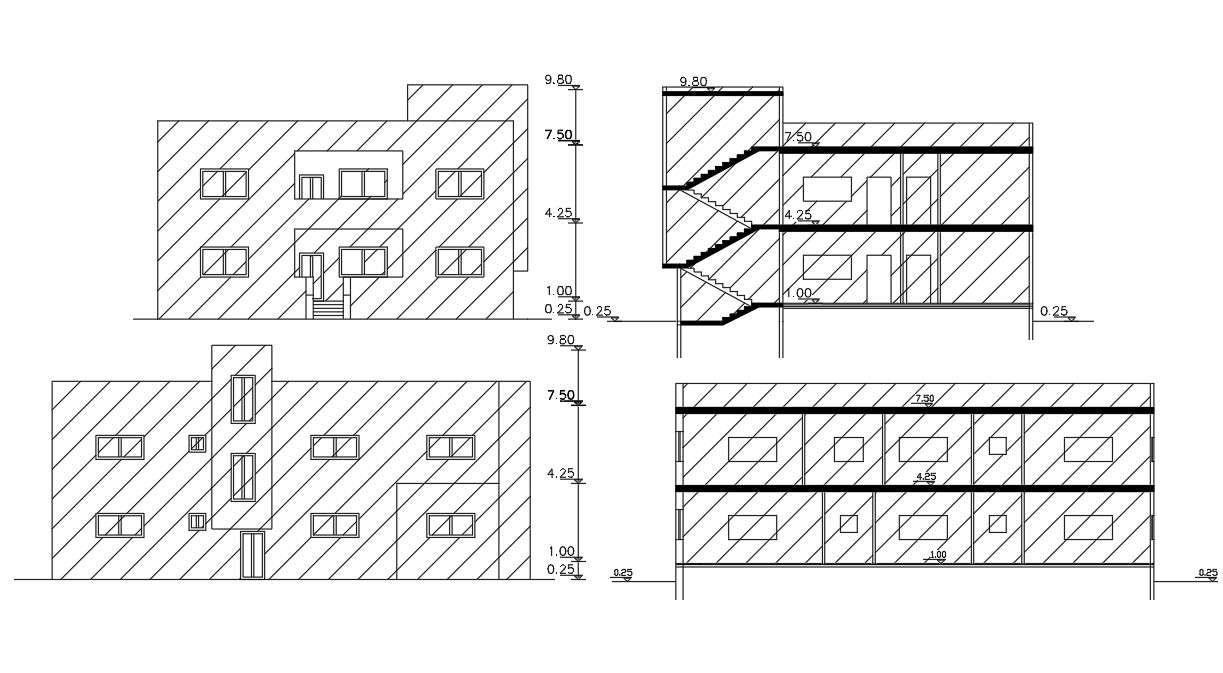3000 Sq Ft House Building Design DWG File
Description
The architecture House building side and front section drawing and elevation design that shows 2 storey building structure design, door and window marking detail. download building house building design DWG file.

