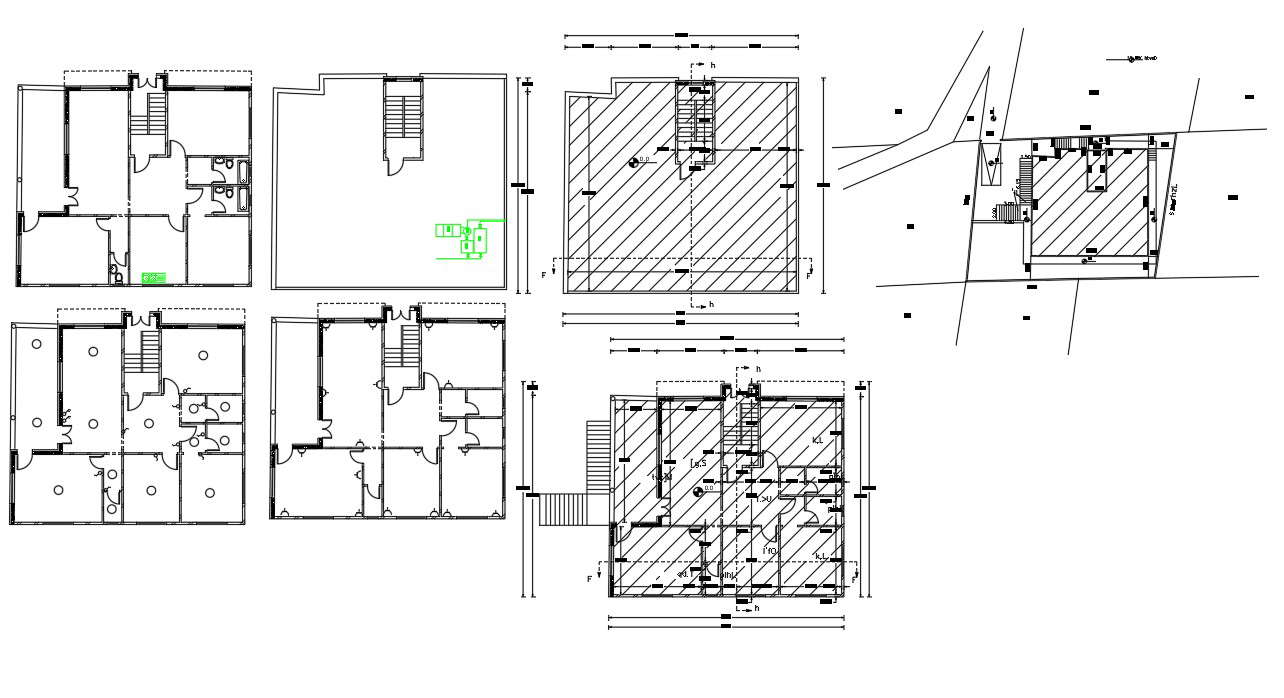2 Bedroom House Plan With Site Pot Design DWG
Description
The architecture House Building floor plan design AutoCAD drawing includes ceiling electrical point and sanitary ware detail. also has a site plot plan with land survey detail AutoCAD hatching design.

