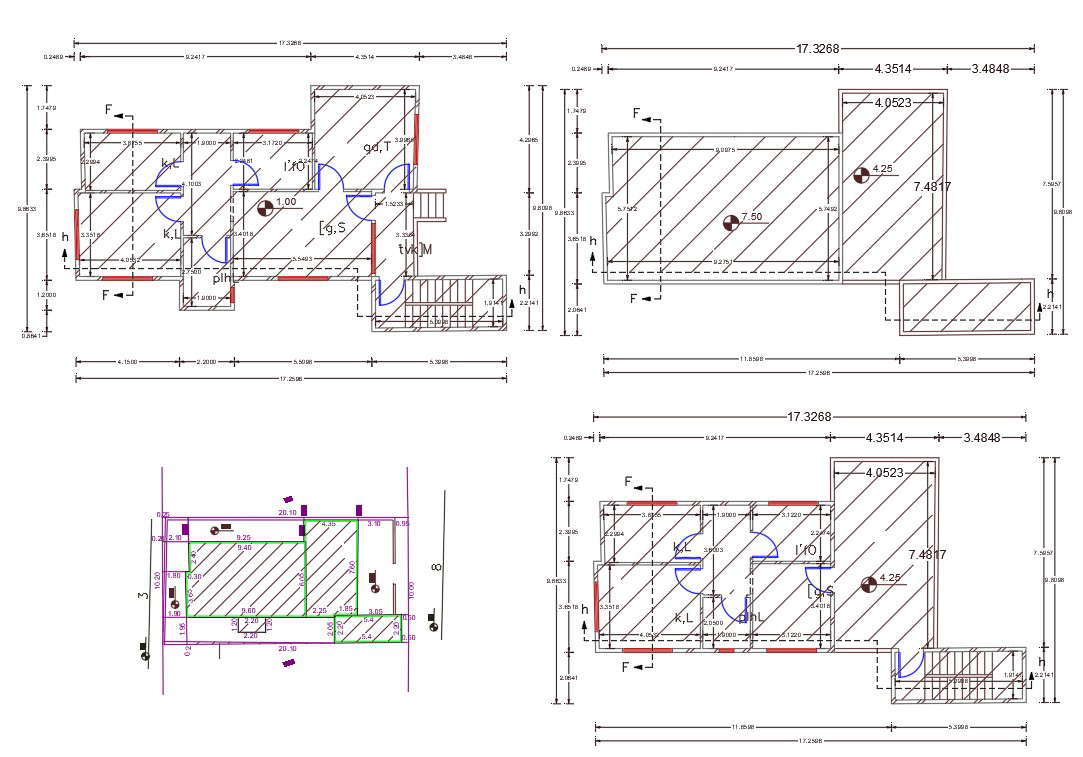
20' X 30' House Plan CAD drawing includes 2 bedrooms, kitchen, drawing and dining area with all dimension detail. download 600 Square Feet Plot land survey detail and compound boundary wall design. download DWG file of house AutoCAD floor plan drawing.