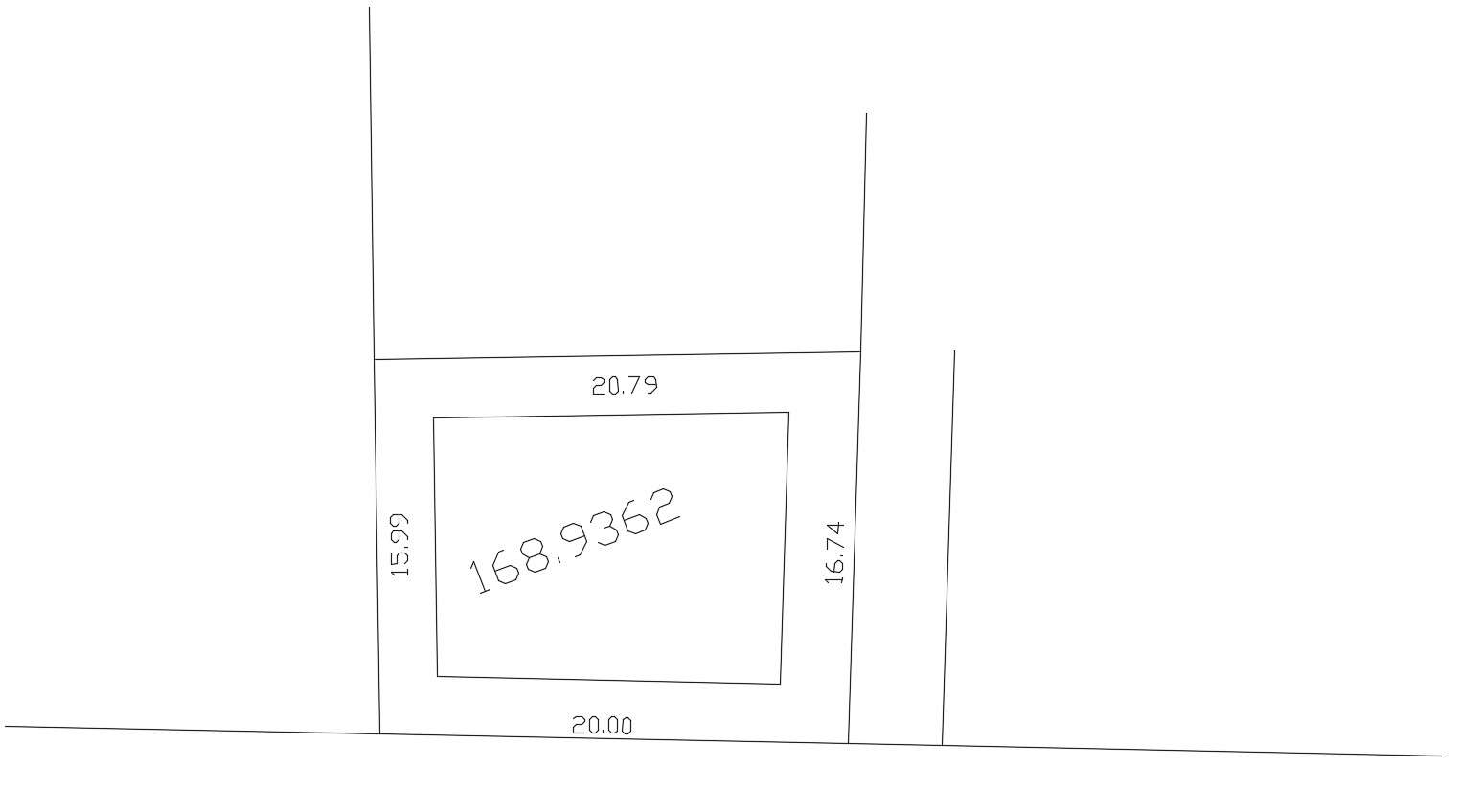Site Plan And Plot Area Layout Autocad File
Description
A simple drawing shows the details of the site plan and plot area, peripheral dimension, and more details. it is used to differentiate like the construction of bungalow, flat, twin house, etc. download CAD file.

