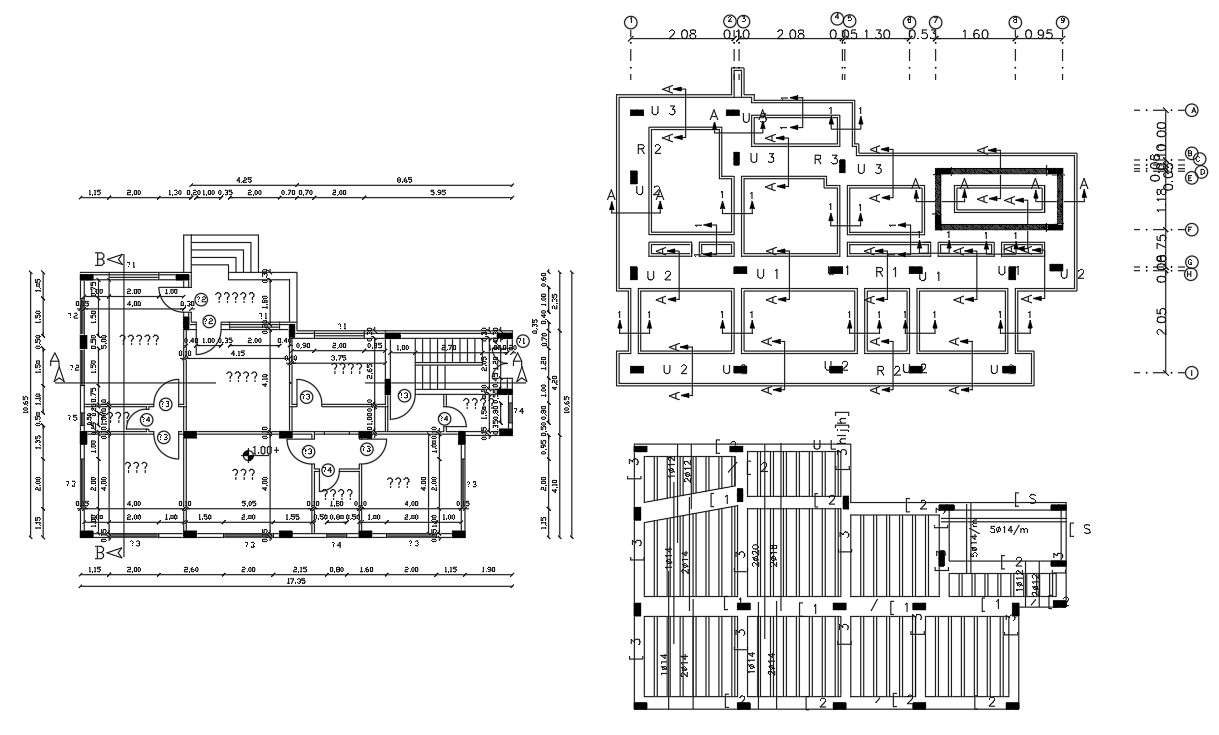
Architecture AutoCAD drawing floor plan is a visual representation of a rooming house with dimension mansion in meter. also has a column footing and reinforcement slab bar structure design. Download DWG file of construction working house plan design.