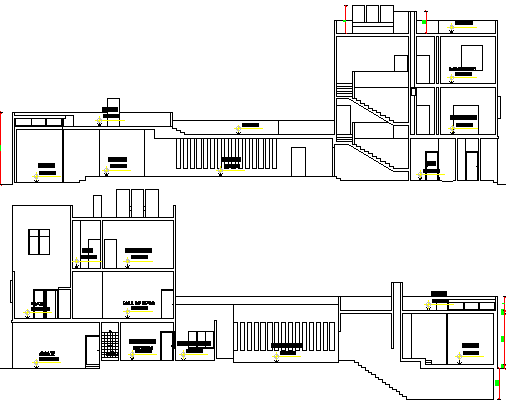Multi-Flooring Bungalow Design and Section plan dwg file
Description
Multi-Flooring Bungalow Design and Section plan dwg file.
Multi-Flooring Bungalow Design and Section plan that includes a detailed view of cuts a and b, staircase section, floor plan with indoor view like kitchen, bedrooms, balcony, roof and terrace view, wall construction and much more of bungalow design.

