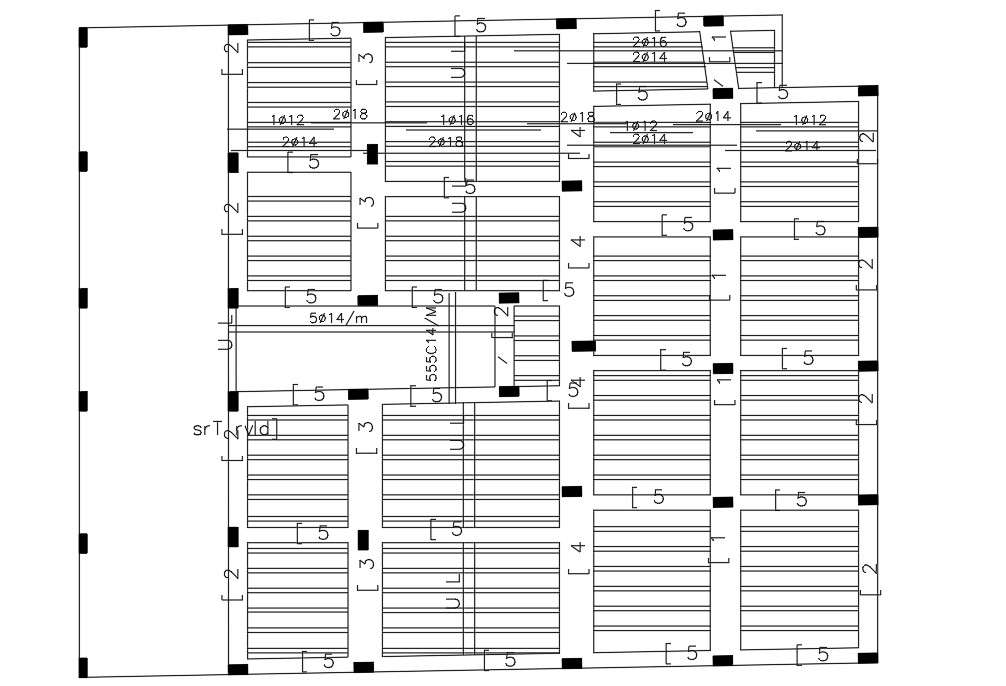Reinforced Concrete Slab Structure Drawing Free Download
Description
RCC Slab supported on column and beam with bending bars end slab structure design which is shown the ratio of longer length to its shorter length slab bars design. download free DWG file of slab bars structure design.

