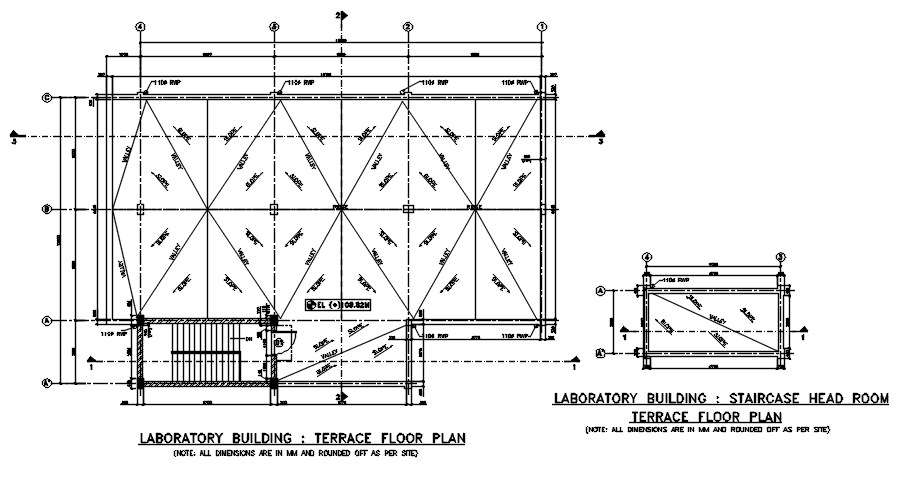
AutoCAD Floor plan of the terrace of a laboratory building. Staircase head room plan and bracing details are provided. General arrangement of structural elements of the building, joinery details are detailed. For enhanced attributes, download the file from our website.