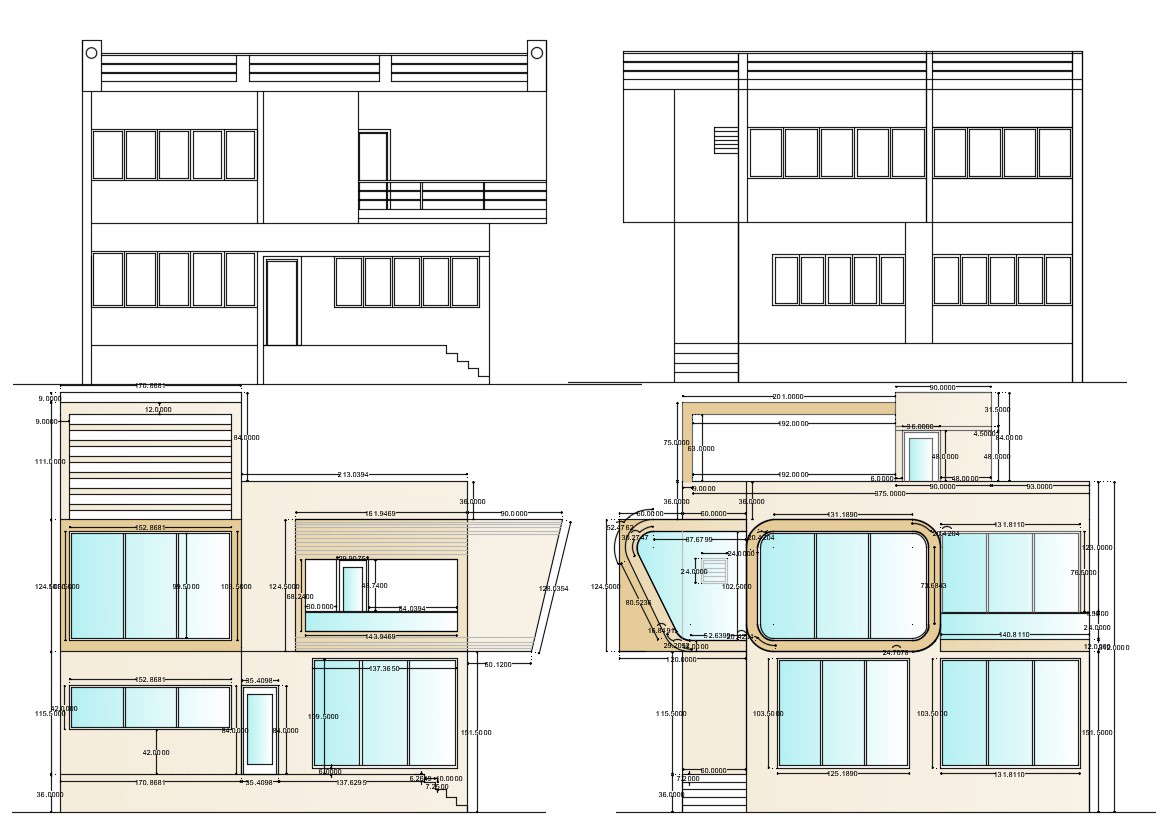
2D CAD Drawing Of Modern Bungalow Elevation With Basic Presentation AutoCAD File; this is the bungalow elevation options with basic presentation and working dimension details this is the modern architecture elevation of the huge bungalow, its a CAD file format.