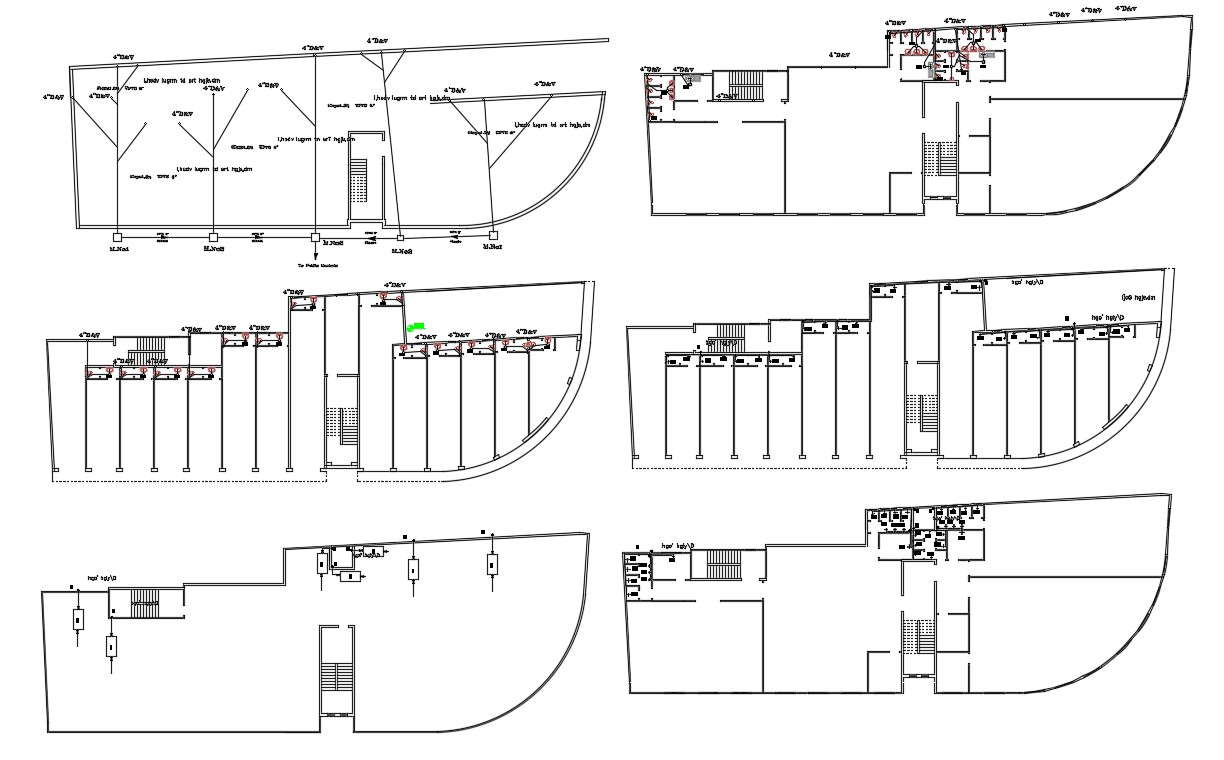Commercial Building Floors Plan CAD File
Description
Architectural commercial many floors plan with structural, toilet plumbing details with sanitary design, plumbing floor plans, ground floor plan with manhole design, terrace floor plan with solar plant details.

