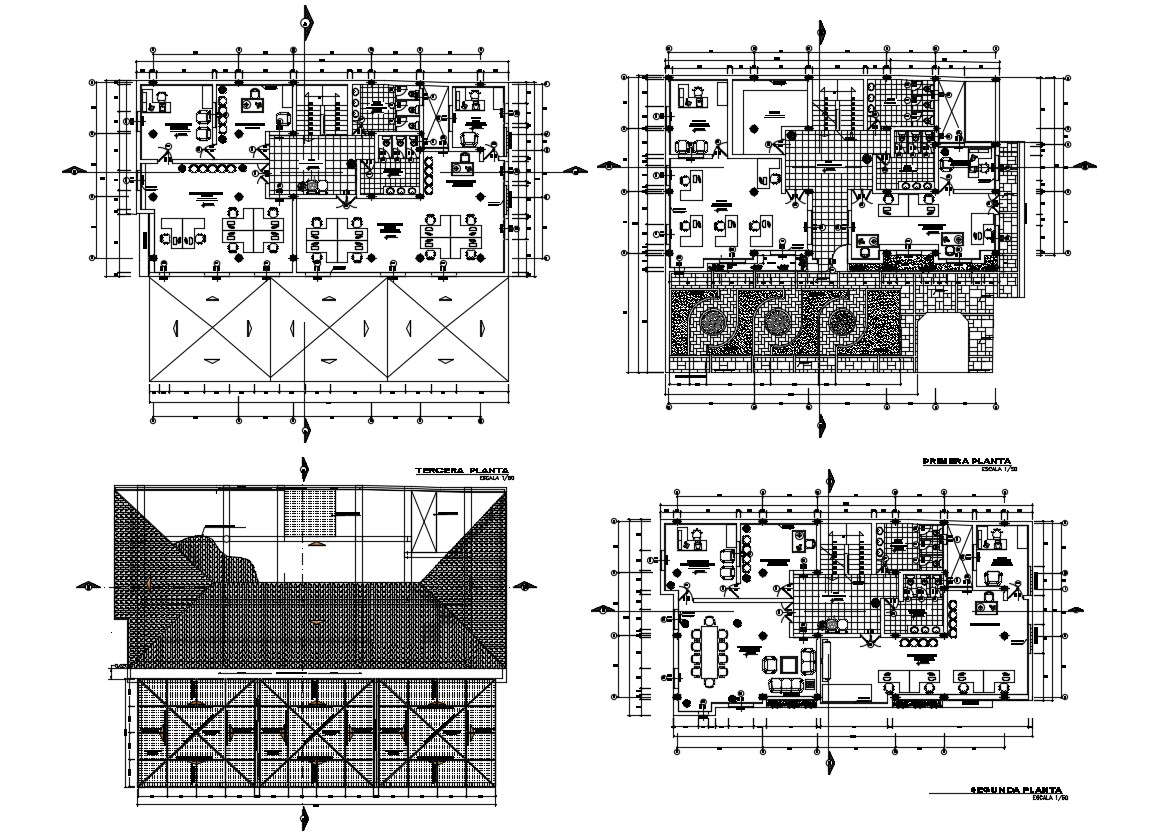
CAD plan of municipal office building file that shows work plan drawings details of building with furniture layout details in building. Dimension, hidden line, section line details with floor level details room cabins details also included in drawings.